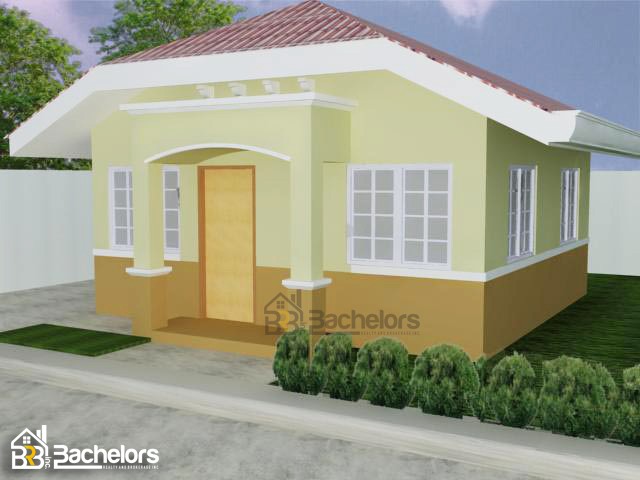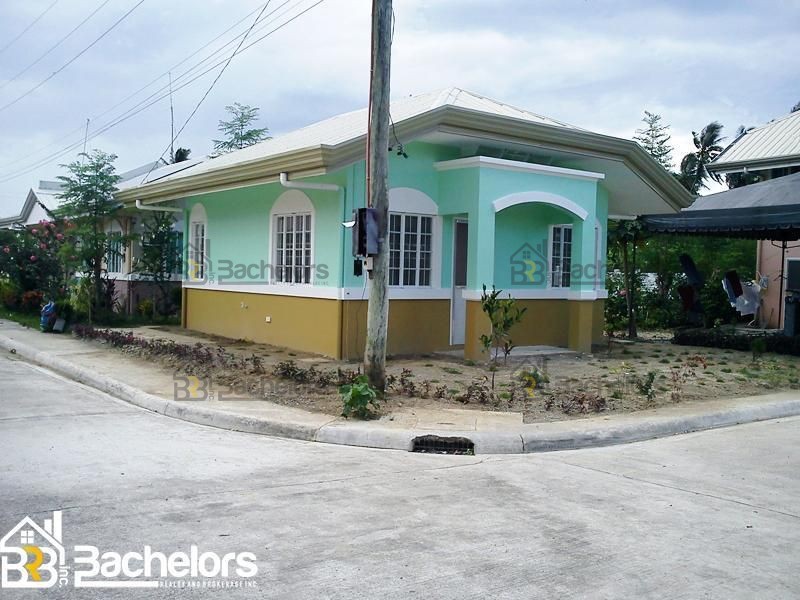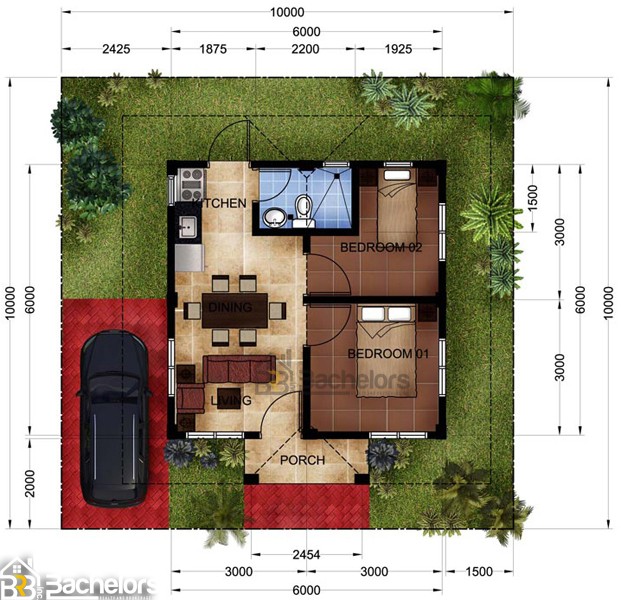Name of Subdivision: San Josemaria Village – Balamban Camara Model
Location: Buanoy, Balamban, Cebu
Something’s chilling up south, a landmark of fresh new environment; transform the great terrain into a green panorama. Overlooking the busy buzz of progress in the city. Welcome to San Josemaria Village – Balamban. Experience premium quality homes that satisfy all your desires and expectations, live in safety, security, comfort and style.
Landmarks/Accessibility:
10 minutes going to Tsuneishi Heavy Industries Cebu Inc.
10 minutes going Angelic Doctor Multi-Purpose Hall
15 minutes going to Cebu Costa Roca Beach Resort
18 minutes going to Pamilihang Bayan ngBalamban
Transportation Details:
Tricycle/Motorcyle “habal-habal” from subdivision to Highway
PUJ (Public Utility Jeep) going to Resorts,Markets, Hospitals and Schools
Sample Computation for Bank Financing
Total Contract Price (TCP) : Php 1,312,798
1. Reservation Fee (RF) : Php 20,000.00 (deductible from the Equity)
2. 15% Equity/Down payment (DP) : Php 176,920 payable up to 24 months
Php 7,372 /month for 24 months
3. 85% Loanable Amount : Php 1,115,878
Estimated Bank Loan Computation
* 20 years @ Php 7,676/month
* 15 years @ Php 9,118/month
* 10 years @ Php 12,110/month
* 5 years @ Php 21,315/month
Sample Computation for Pagibig Financing
Total Contract Price (TCP) : Php 1,368,664
1. Reservation Fee (RF) : Php 20,000.00 (deductible from the Equity)
2. Equity/Down payment (DP) : Php 533,664 payable up to 24 months
Php 22,236 /month
3. Loanable Amount : Php 815,000
Estimated Pagibig Loan Computation
* 30 years @ Php 5,085/month
* 25 years @ Php 5,439/month
* 20 years @ Php 6,017/month
* 15 years @ Php 7,044/month
* 10 years @ Php 9,202/month
* 5 years @ Php 15,899/month
- Floor Area : 38.45 Sqm
- Lot Area : 72 Sqm
- 1 Storey Single Detached
- 2 Bedrooms
- 1 Toilet And Bath
- Living Area
- Dining Area
- Kitchen Area
- Service Area
- Carport
- Painted Double Wall Partitions
- Tiled Floorings
- Plywood Ceiling And Metal Furring
- Concrete Stairs With Wooden Threads
- Pre-painted Roofing Sheets
- Kitchen With Stainless Steel Sink And Painted Counter Cabinets
- Pvc Water Pipes & Fittings – Separate Charges For Connection
- Complete Electrical Lines – Separate Charges For Connection
- Washing/drying Area
- Individual Septic Tank
- Concrete Roads, Curbs And Gutter
- Landscaped Entrance With Gate & Guardhouse
- Parks & Playground
- Multipurpose Hall
- Perimeter Security Fence
- Electrical Power Supply
- Centralized Water System
- Abundant Water Supply With Overhead Tank



