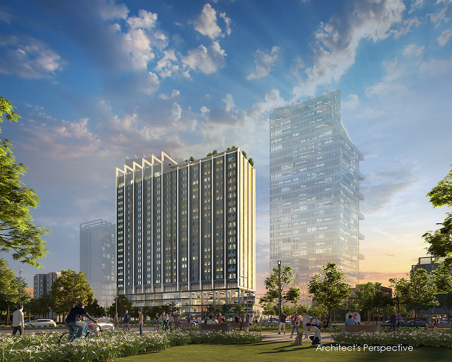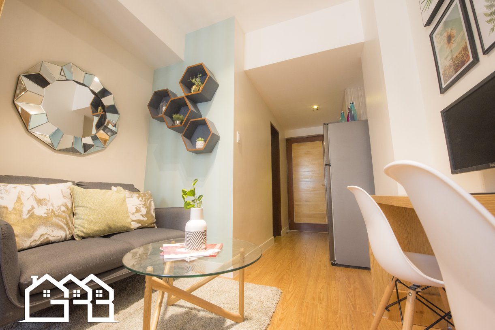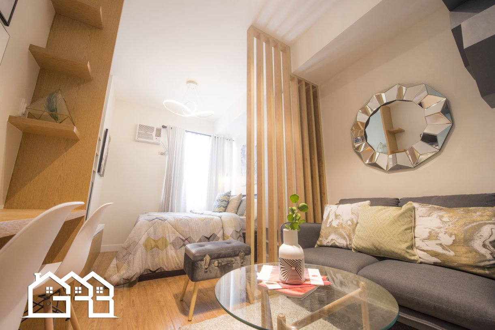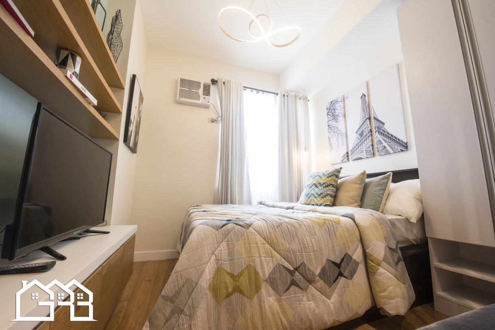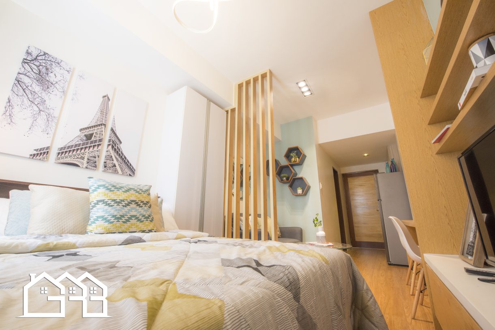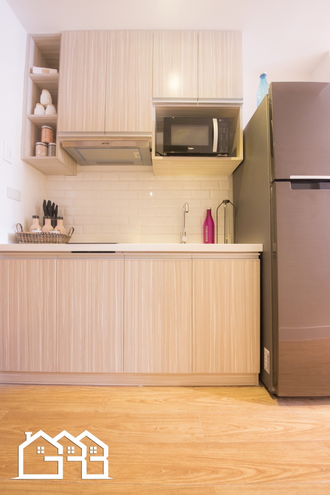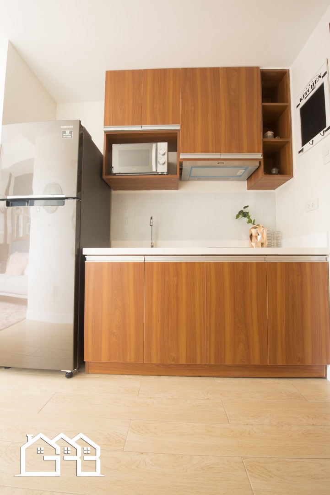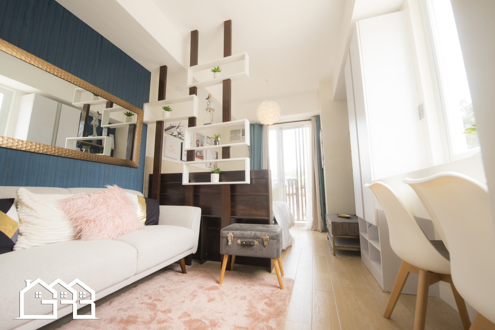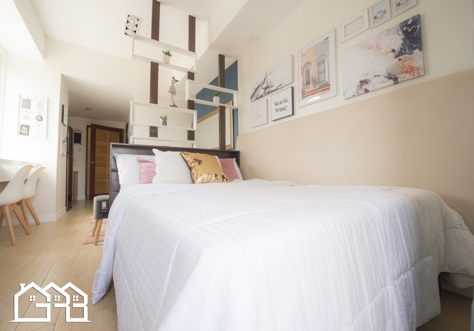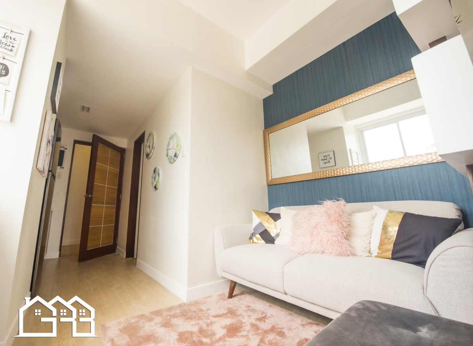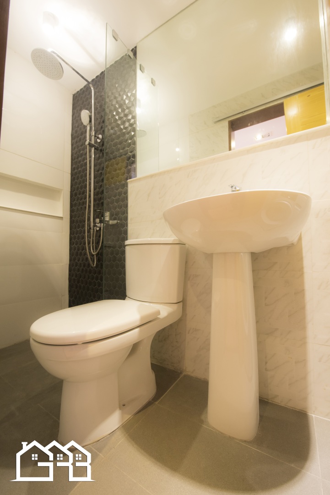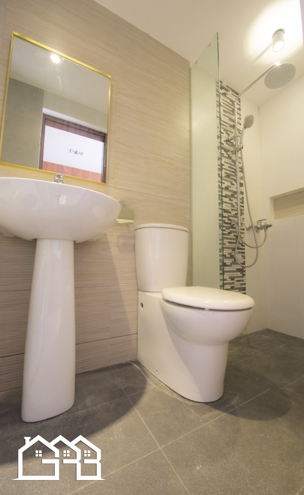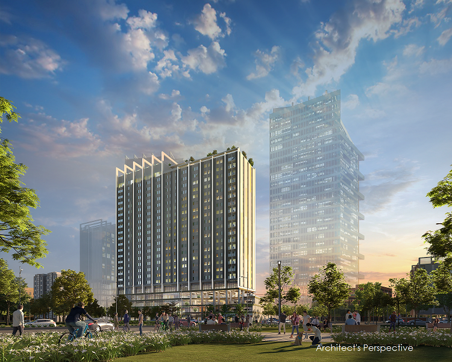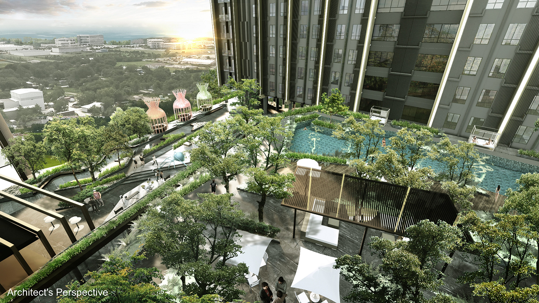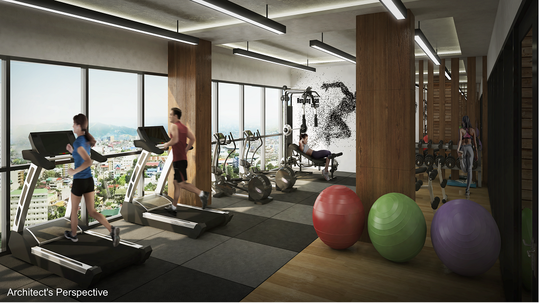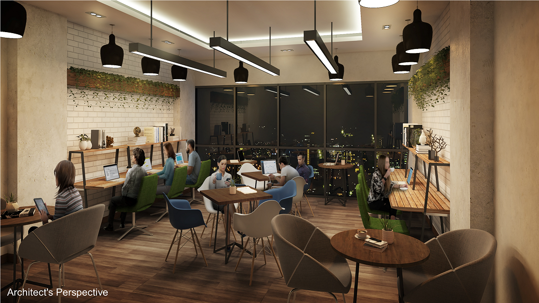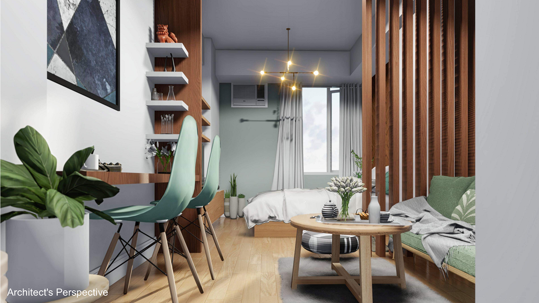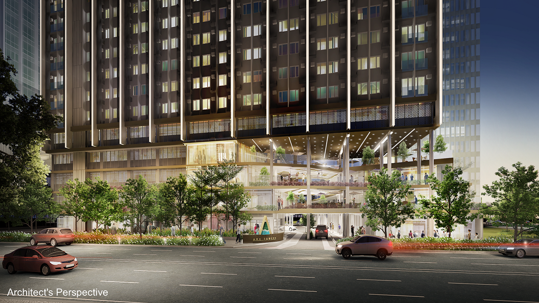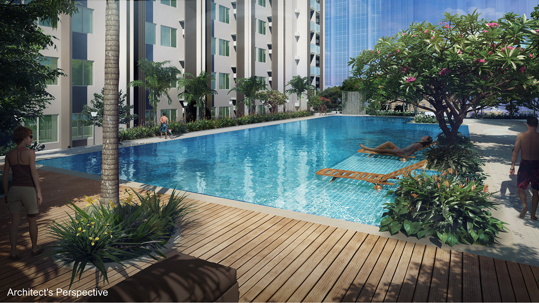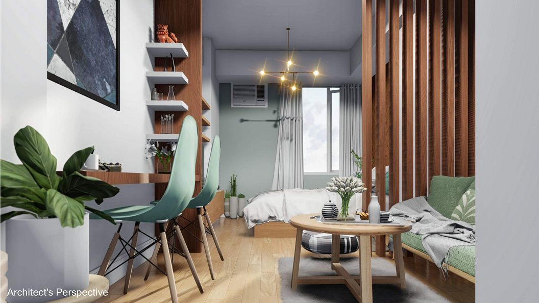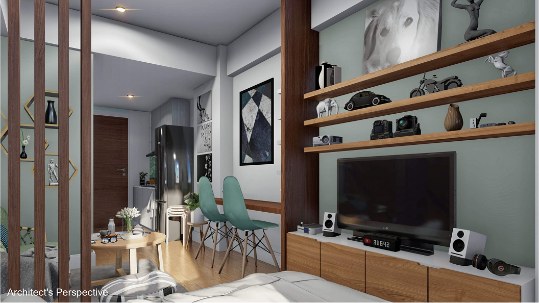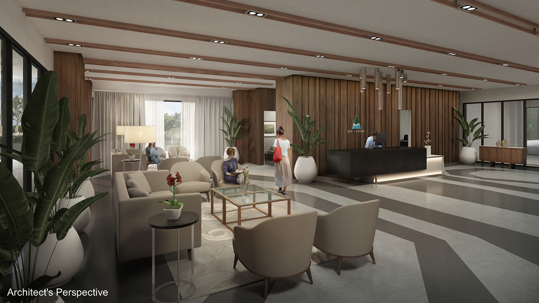Name of Project: ARC Tower- Studio
Location: N. Bacalso Avenue, Corner V. Rama St., Cebu City
DHSUD LS No.034452
DHSUD CVRAA -2019/3-568
At Arc Towers, enjoy the proximity to everything you need. From malls, hospitals, schools, and key establishments that make Arc Towers the top choice for those who strongly feel they deserve nothing but great quality.
Landmarks/Accessibility:
2 minutes drive going to Labangon Public Market
2 minutes drive going to University of San Carlos- South
3 minutes drive going to Sambag 1 Barangay Hall
3 minutes drive going to San Nicolas de Tolentino Parish
6 minutes drive going to City Mall Bacalso
7 minutes drive going to Visayas Med Hospital
Transportation Details:
Public Utility Jeep going to church, schools, malls & hospitals.
Total Contract Price: Php 4,628,122
VAT: Php 458,987
Transfer Fee & Other Charges: Php 344,240
1.) Reservation Fee: Php 30,000 (Deductible from Downpayment)
2.) 15% Equity/Downpayment: Php 612,582 payable up to 6 mos Php 102,097/mo.
3.) 85% Loanable Amount: Php 5,039,860
Estimated Bank Loan Computation:
* 20 yrs @ Php 34,669/mo.
* 15 yrs @ Php 41,180/mo.
* 10 yrs @ Php 54,696/mo.
* 5 yrs @ Php 96,267/mo.
Estimated Pag-ibig Loan Computation:
* 30 yrs @ Php 28,222/mo.
* 25 yrs @ Php 30,574/mo.
* 20 yrs @ Php 34,314/mo.
* 15 yrs @ Php 40,846/mo.
* 10 yrs @ Php 54,384/mo.
* 5 yrs @ Php 95,977/mo.
In-House Financing:
10 yrs @ Php 49,134/mo.
- Floor Area: 22.2 Sqm
- Bedroom Area
- 1 Toilet And Bath
- Living Area
- Dining Area
- Kitchen Area
- Porcelain Tiles In All Dwelling Areas
- Painted Walls And Ceilings
- Universal Type Convenience Outletgrease Trap
- Smoke Detection System & Sprinkler System
- High Quality Toilet Bath Features And Accessories
- Complete Lighting Fixtures
- Kitchen Countertop Upper And Lower Cabinets
- Individual Electric And Water Meter
- Provision For Cable Tv
- Telephone And Internet Line
- Provision For Kitchen And Toilet Washer/dryer Provision For Each Units
- 4 Levels Of Podium Parking
- 4 Hi Speed Elevators
- Elevator Key Card Access
- 100
- Fire Alarm System & Sprinklers
- 24- Hour Security System
- Designed By Lppa And Master-planned By Broadway Malyan
- Building Management System
- Main Lobby With Reception Area
- Individual Mail Boxes
- Work Space And Study Lounge
- Conference/function Room
- Fitness Gym
- 25 Meter Swimming Pool And Sundeck
- Kiddie Pool
- Sky Garden
- Viewing Deck
DHSUD LS No.034452
DHSUD CVRAA -2019/3-568
