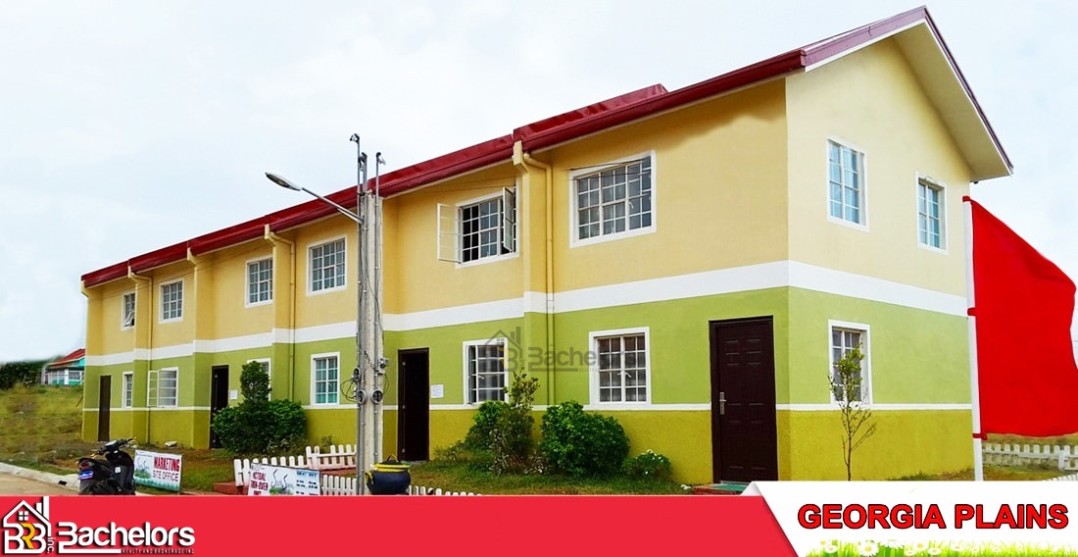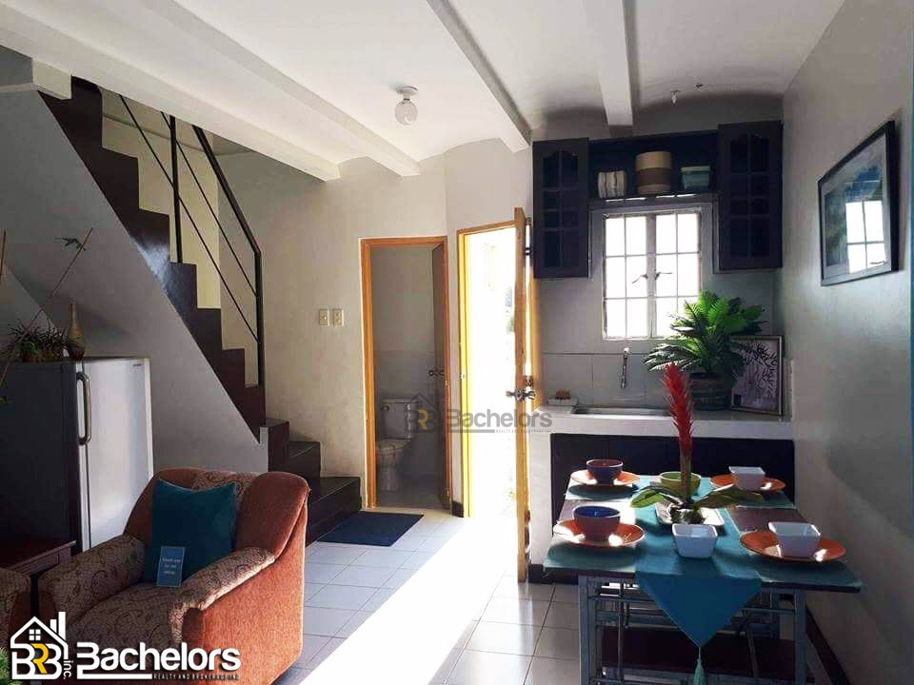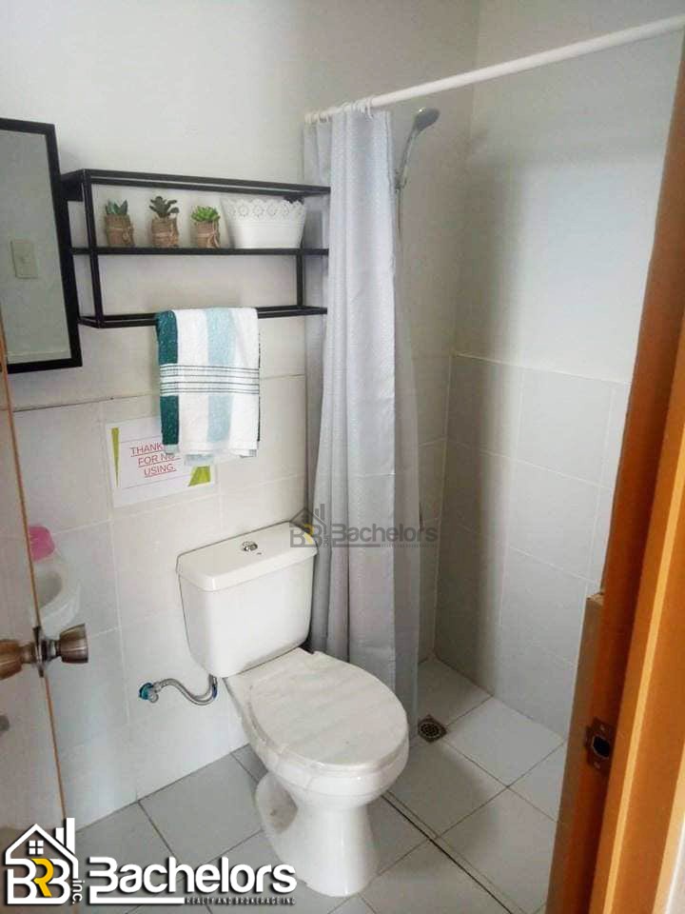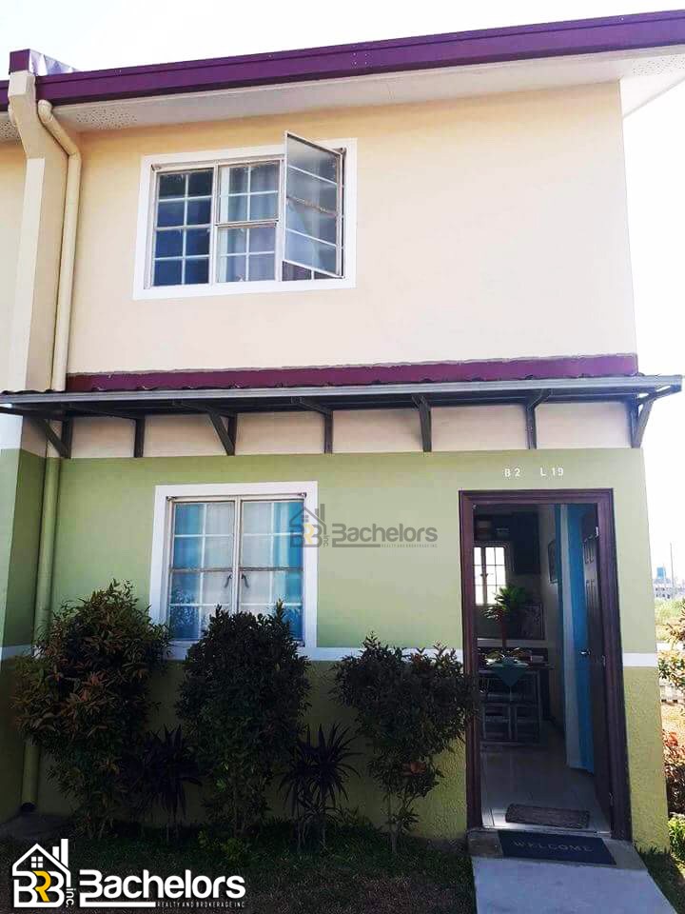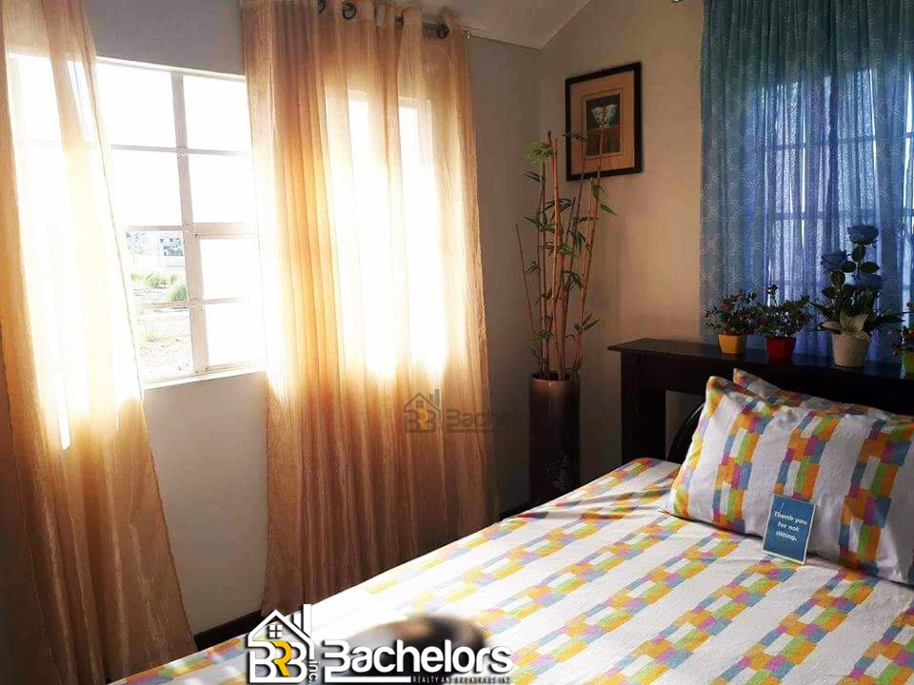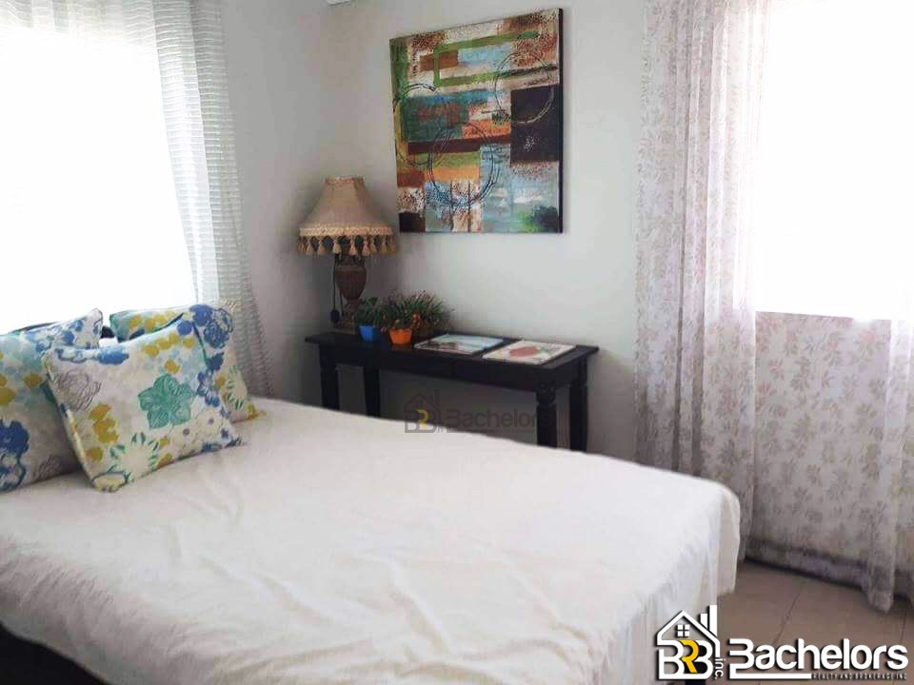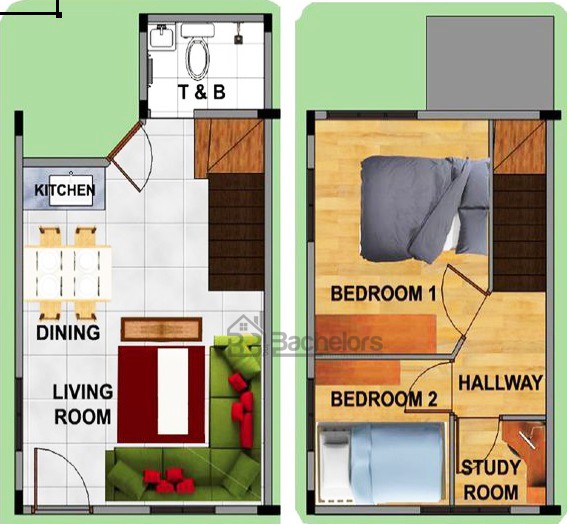Project Name: Georgia Plains Subdivision
Location: Brgy. Sapang Maisac, Mexico, Pampanga
LANDMARKS/ACCESSIBILITIES:
- 5 minutes going to Sapang Maisac Barangay Hall
- 5 minutes going to Seventh-Day Adventist Church
- 6 minutes going to SM Global Green terch
- 8 minutes going to Pandacaqui Public Market
- 9 minutes going to Bical Elementary School
- 9 minutes going to San Roque chapel
- 9 minutes going to Puregold Jr.
- 15 minutes going to Marquee Mall
- 25 minutes going to Dau Bus Terminal
TRANSPORTATION DETAILS:
- Tricycle from subdivision going to school, church, market.
-PUJ (Public Utility Jeep)
Sample Computation for Pag-ibig financing:
1. Total Contract Price (TCP): Php 968,927.51
2. Reservation Fee: Php 5,000(deductible in downpayment)
3. Equity/Down payment: 218,927.51 Php payable for 24 months
Php 8,913.65/month
4. Loanable Amount: Php 750,000
Estimated Pag-ibig Loan Computation:
*30 years @ Php 4,741/month
*25 years @ Php 5,064/month
*20 years @ Php 5,592/month
*15 years @ Php 6,533/month
*10 years @ Php 8,516/month
*5 years @ Php 14,675/month
Note: Income below Php17,500 - NCR/Below Php14,000 - Region/OFW
Sample Computation for in-house financing (30/70):
1. Total Contract Price (TCP): Php 968,927.51
2. Reservation Fee: Php 5,000 (deductible in down payment)
3. 30% Equity/Down payment: Php 290,678.25 payable for 18 months
Php 15,871.01/month
4. 70% Loanable Amount: Php 678,249.26
Estimated In-House Loan Computation:
* 5 years @ Php 15,433/month.
- Lot Area: 40 Sqm
- Floor Area: 46.6 Sqm
- 2 Storey Townhouse
- Provision For 3 Bedrooms
- 1 Toilet And Bath
- Living Area
- Dining Area
- Kitchen Area
- 24 Hours Security
- Gated Entrance
- Basketball Court
- Clubhouse
- Parks And Playground
- Perimeter Fence
- Drainage System
- Flood Free Area
Interior Walls: Plaster Cement Finish
Flooring: Plain Cement Finish
Stairs: Steel Steps & Handrails(1st 3 steps Concrete)
Window: Steel Casement
Maindoor: Steel door
Service Door: Hollow Core Type
T&B Door: PVC
T&B Wall: 1.2 Height Ceramic Tiles
T&B Flooring: Unglazed Ceramic Tiles Finish
T&B: Flush Type Water Closet, Wall-hang Lavatory
Kitchen Counter: Plain Cement Finish
Ceiling: Ficem Board on Metal Furring
Electrical Control Panel: 15 AMP & 30 AMP Circuit Breaker
