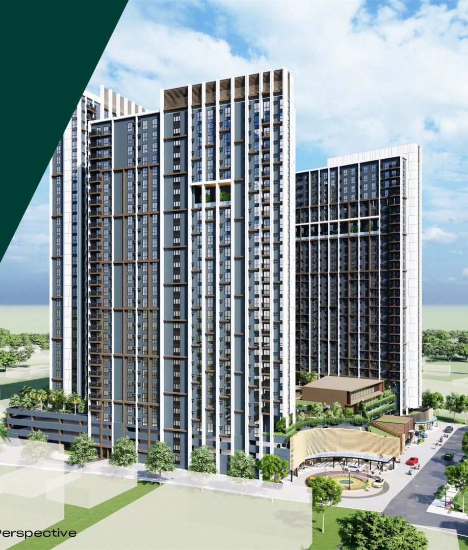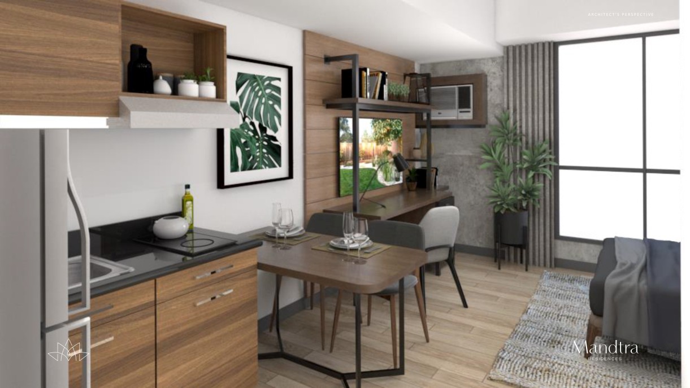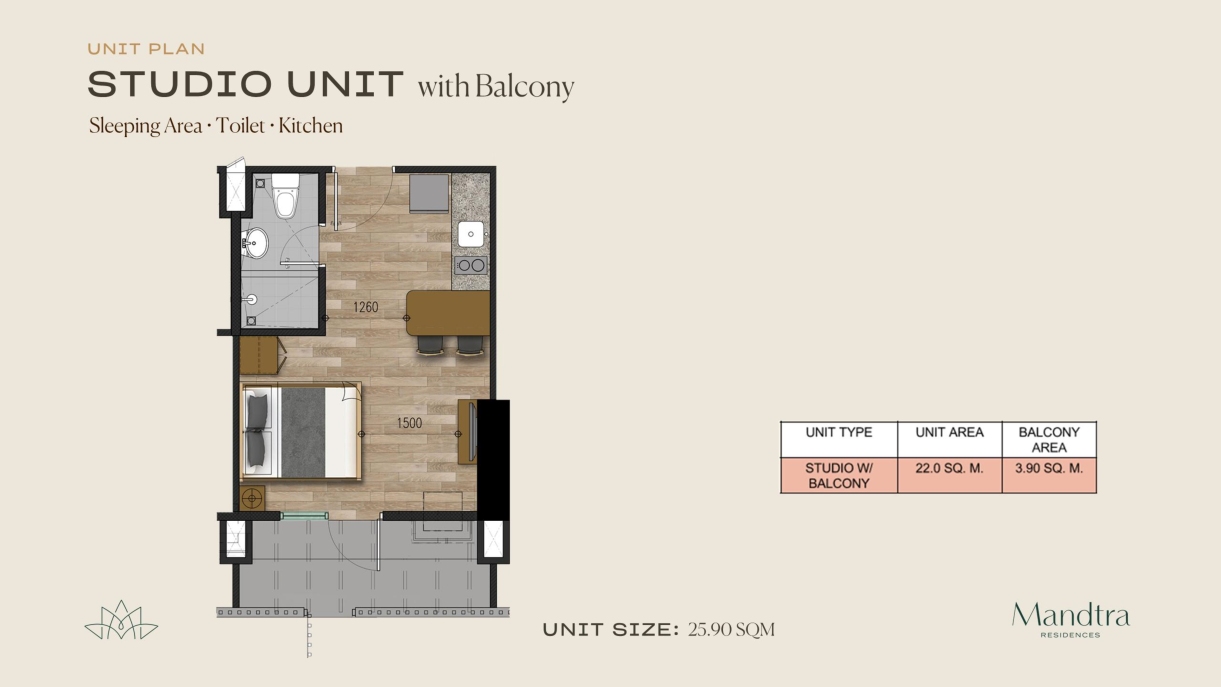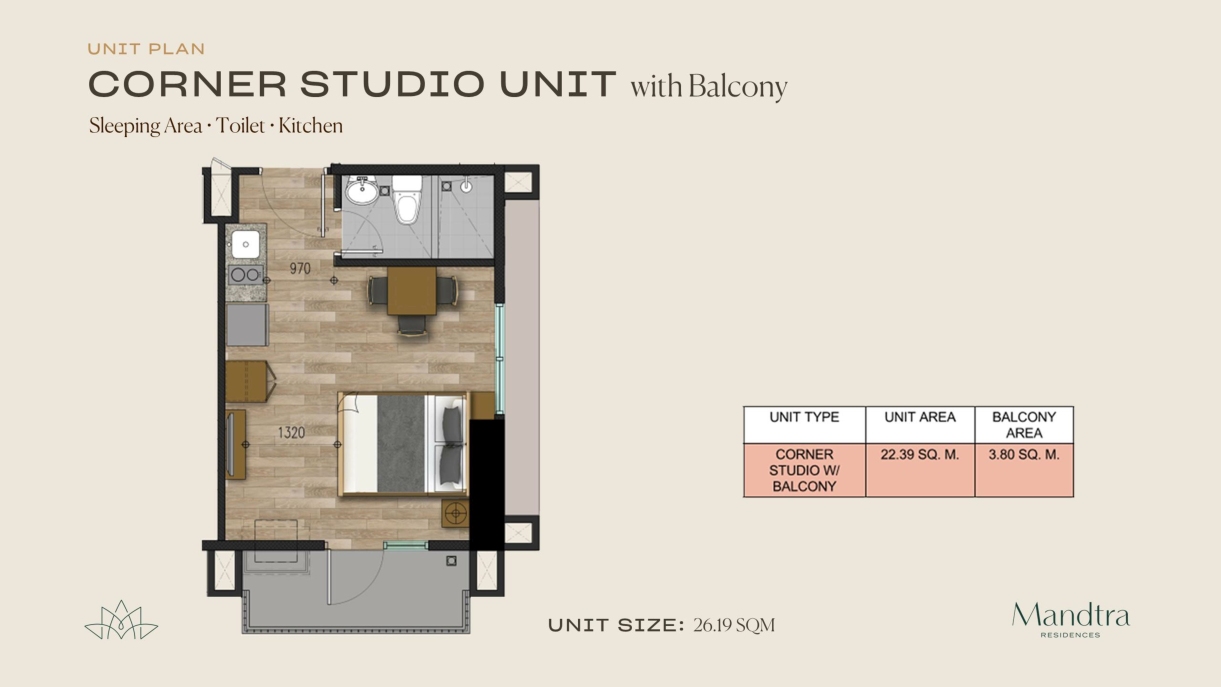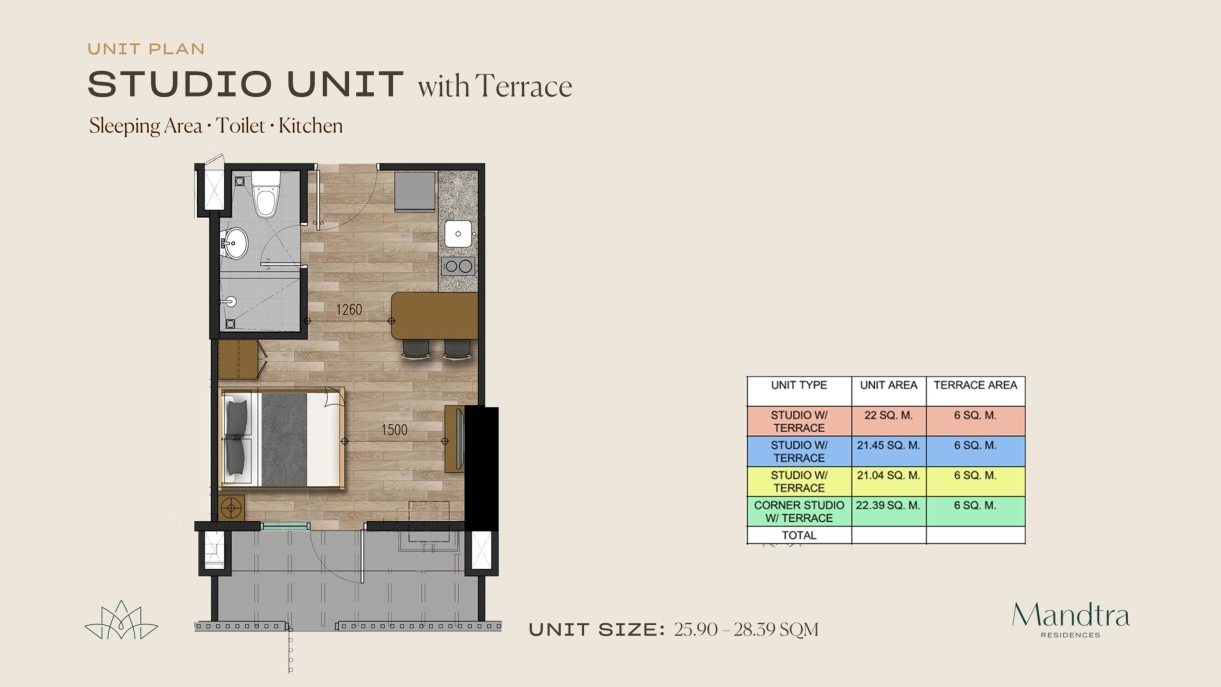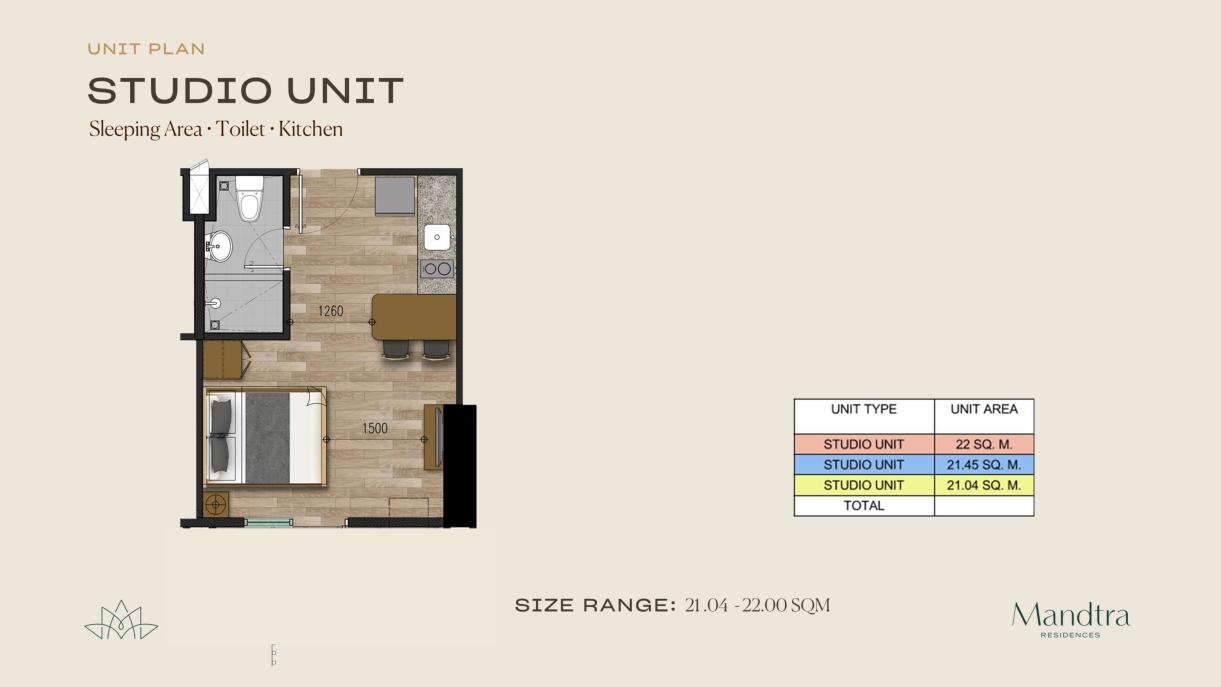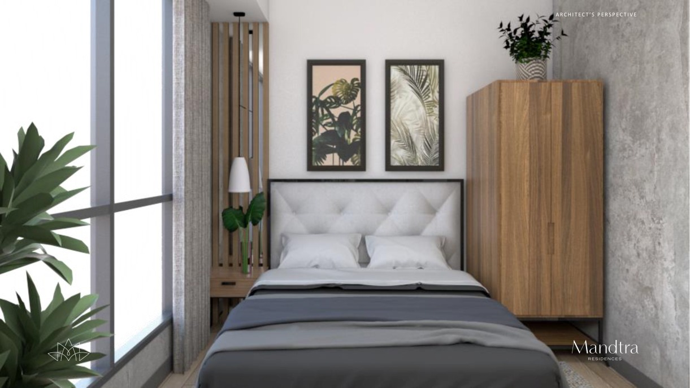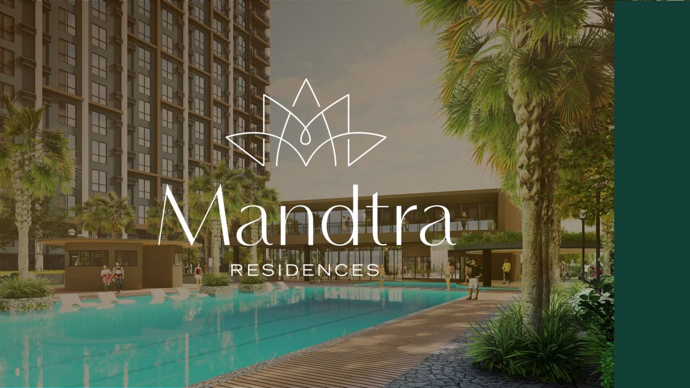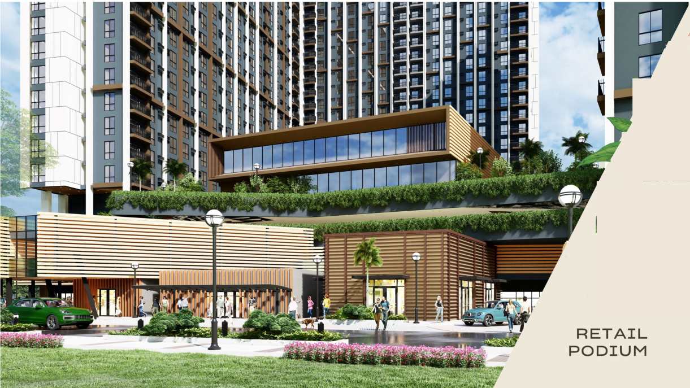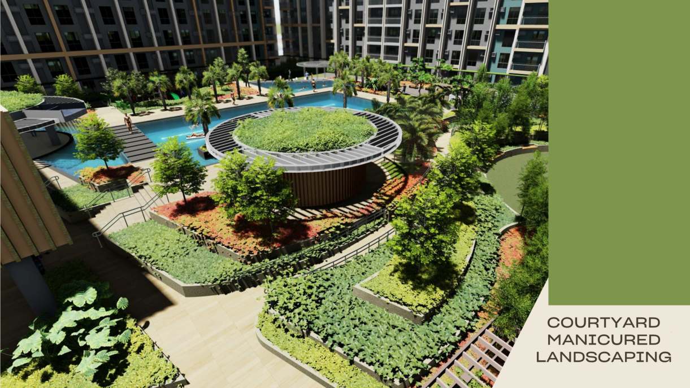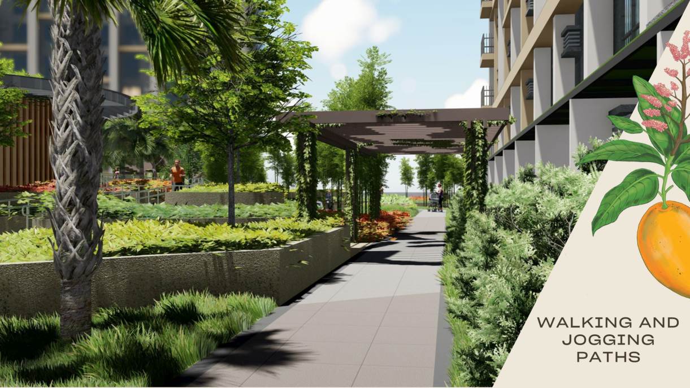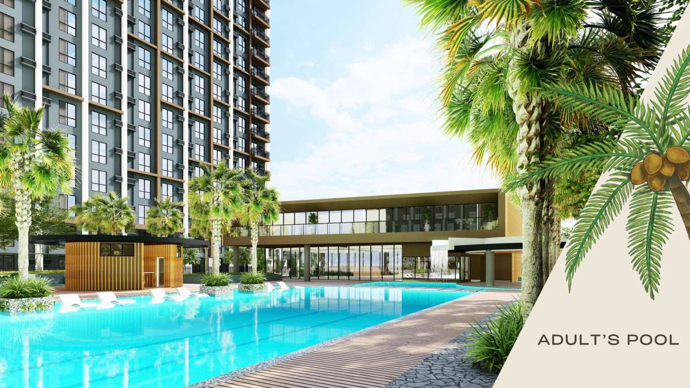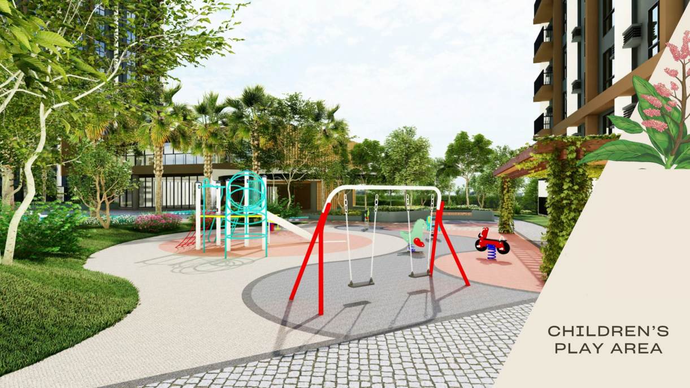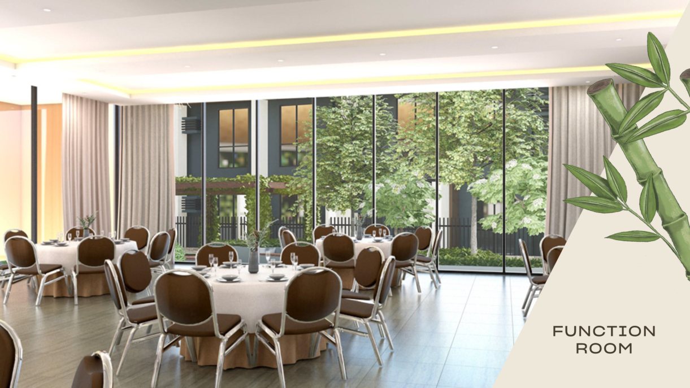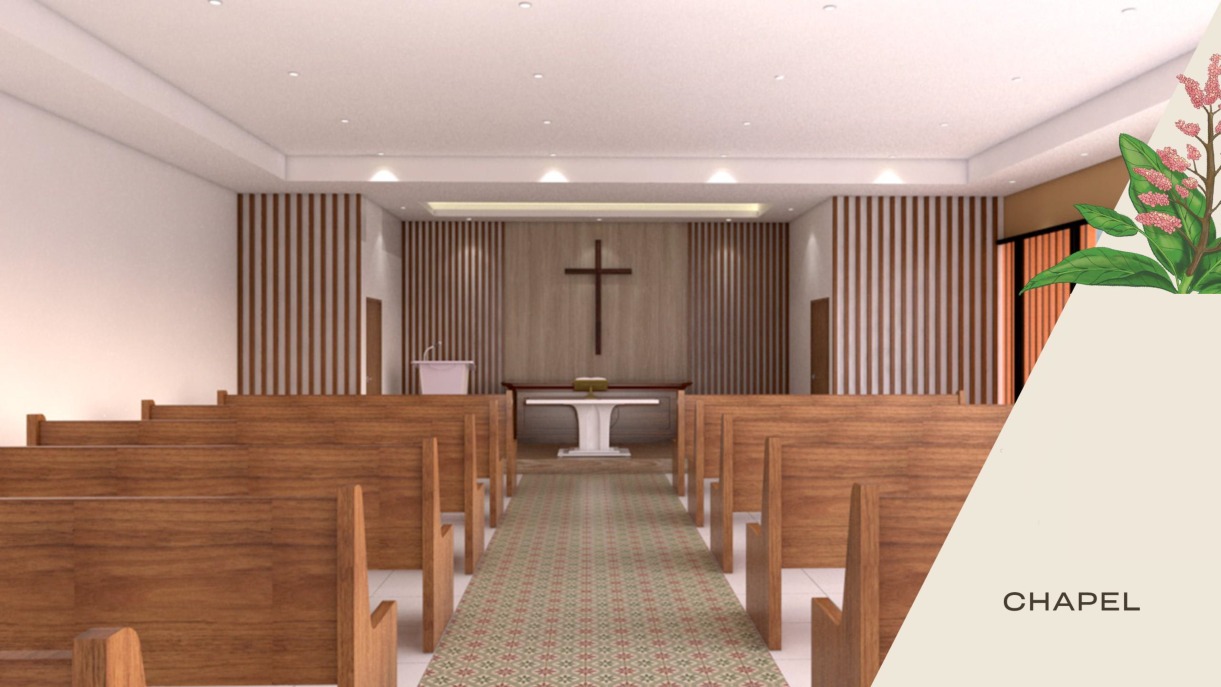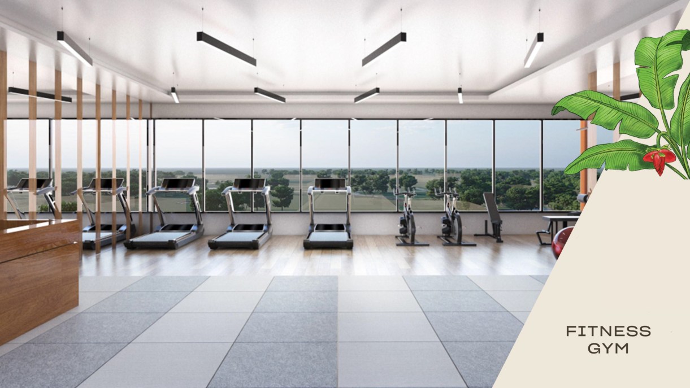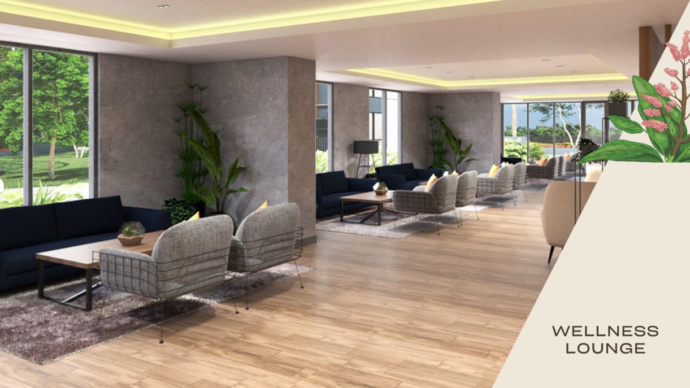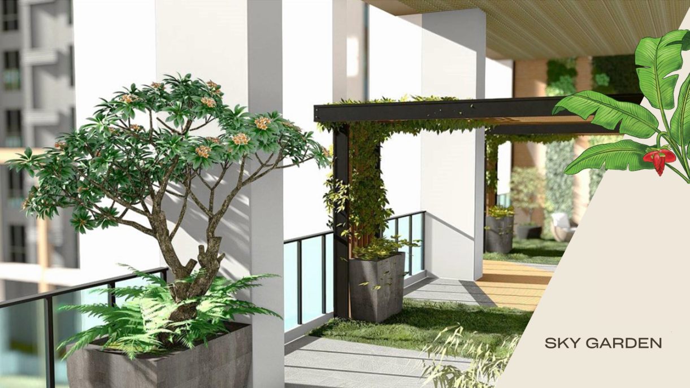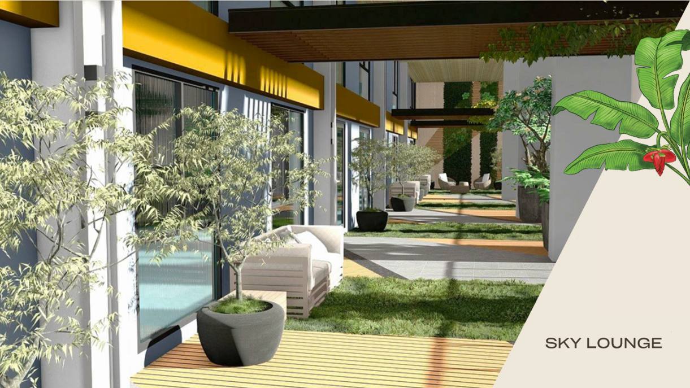Name of Project: Mandtra Residences
Location: P. Basubas Street, Tipolo, Mandaue City, Cebu
DSHUD LS No. 21013
Where Home feels like the warmth of the city and pride of our craft.
Landmarks/Accessibilities
5 minutes drive going to San Miguel Corporation (1.2km)
8 minutes drive going to J Centre Mall (1.9km)
10 minutes drive going to CIC School (2.7 km)
10 minutes drive going to Maayo Medical Center (2.7km)
12 minutes drive going to Cebu Banilad Campus (2.9km)
15 minutes drive going to Parkmall (3.5km)
15 minutes drive going to University of San Carlos - Talamban
20 minutes drive going to SM City Cebu (4km)
20 minutes drive going to IT Park Cebu (4.1km)
25 minutes drive going to Ayala Center Cebu (5.3km)
25 minutes drive going to Pier 1 Terminal Cebu City
30 minutes drive going to Mactan International Airport
Total Contract Price: Php 3,413,860
1.) Reservation Fee: 20,000(Deductible from Downpayment)
2.) 10% Equity/Downpayment: Php 321,600 payable for 48 mos Php 6,700/mo.
3.) 90% Loanable Amount: Php 3,072,260
Estimated Bank Loan Computation:
* 20 yrs @ Php 21,134/mo.
* 15 yrs @ Php 25,103/mo.
* 10 yrs @ Php 33,342/mo.
* 5 yrs @ Php 58,684/mo.
- Floor Area: 21.04 Sqm
- Bed Area
- 1 Toilet And Bath
- Living Area
- Dining Area
- Kitchen Area
- Painted Walls, Partition And Ceiling
- Vinyl Plank Flooring
- Ceramic Non-slip Floor Tiles For T&b And Balcony
- Provision Of Complete T&b Fixtures With Shower Heater Outlet Only With Granite Countertop
- Provision Of Kitchen Sink With Grease Trap
- Provision Of Kitchen Exhaust
- Provision Of Fire Smoke Detector And Suppression System
- Provision For Air Conditioning Opening And Outlet Only
- Provision Of Telephone, Cable And Internet Ready
- 24/7 Security
- 3 Passenger Elevators
- Mail Room
- Three-level Podium Parking
- Lobby With Reception Area
- Combinable Units
- 100 Percent Back-up Power
- Garbage Holding Room Per Level
- Administration Office
- Property Management Services
- Retail Podium
- Skygarden
- Adult And Kiddie Pool
- Jogging Paths
- Clubhouse
- Children's Playground
- Shower Area
- Function Hall
- Chapel
- Fitness Gym
- Landscape Area
- Wellness Lounge
Estimated Turnover: 2nd Quarter 2025
