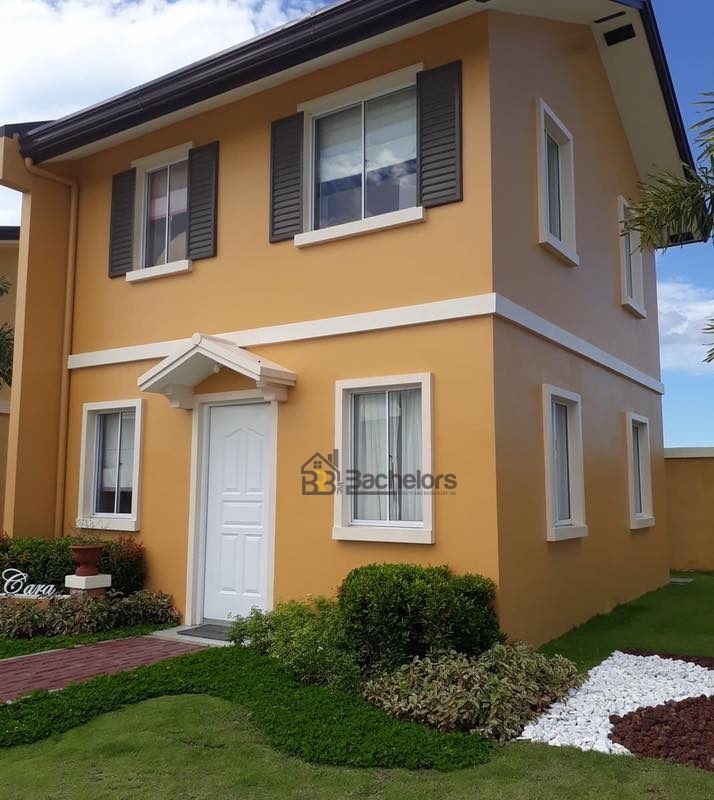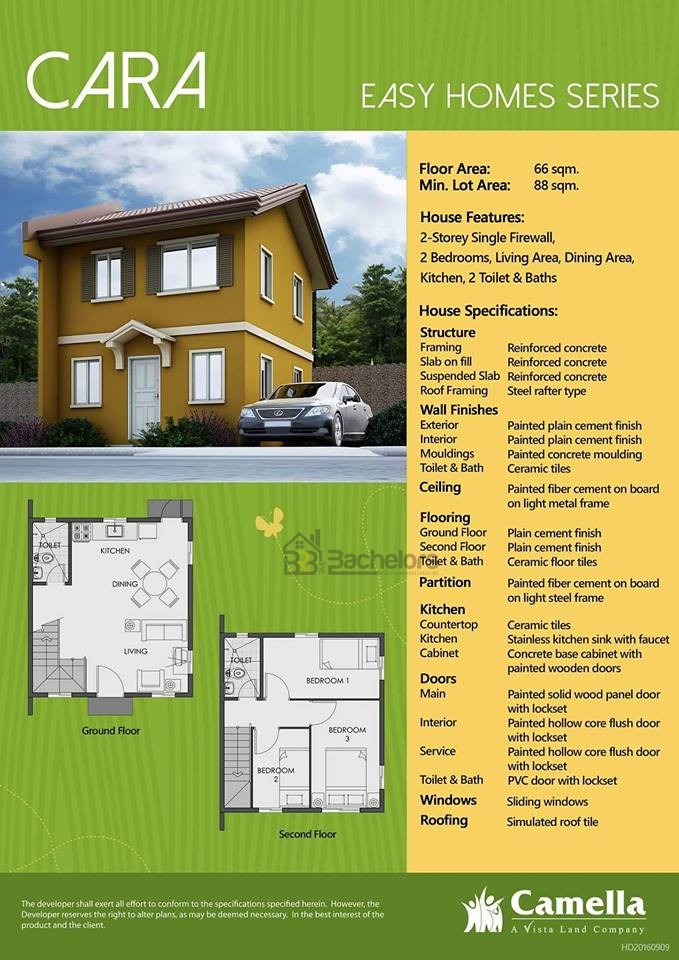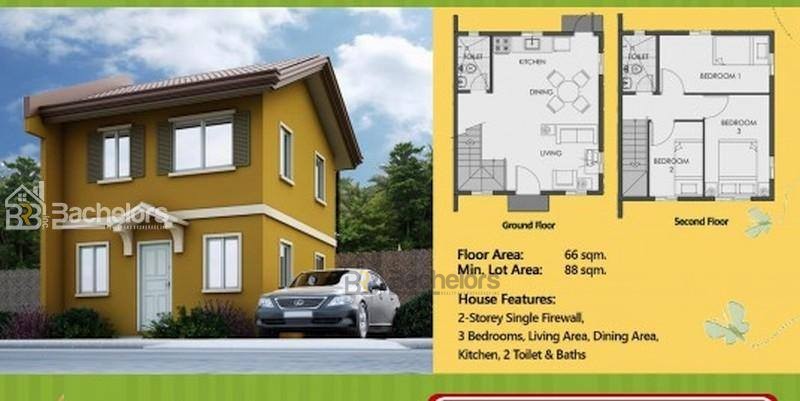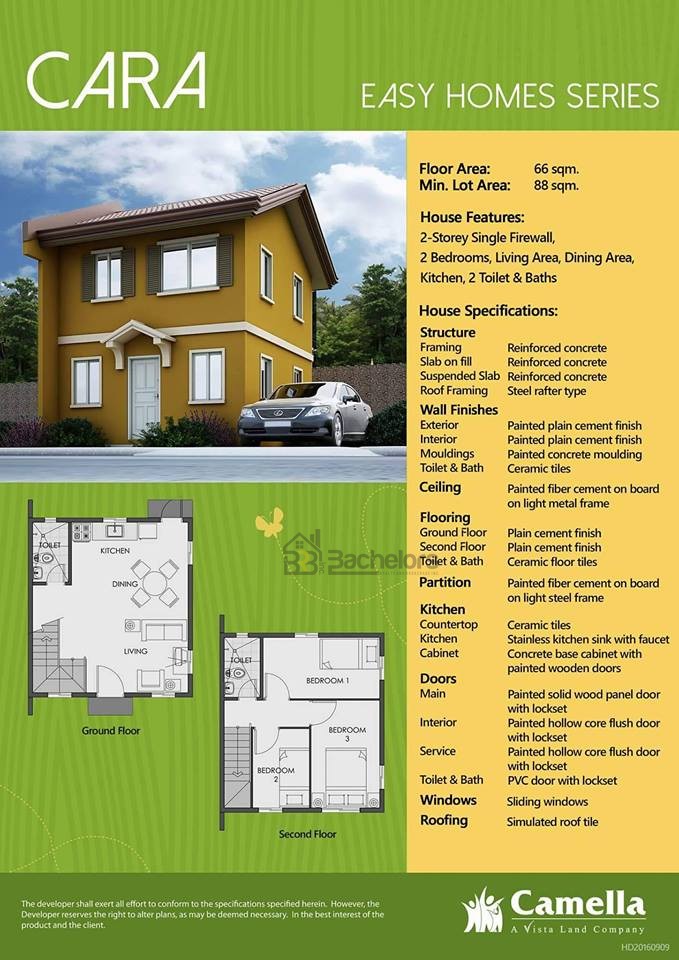Name of Subdivision: Camella Homes Bohol
House Model: Cara Model
Location: Brgy. Bool. Tagbilaran City
Camella Bohol, nesting in the island’s capital, is accessible to the province’s major shopping areas, hospitals, churches, schools, and business hubs. The University of Bohol, Holy Name University and the Bohol Institute of Technology are within 12 minutes away. The Tagbilaran City Community Hospital and Coop Hospital are even closer. For fun and entertainment, there are the Island City and Bohol Quality Malls, less than 10 minutes from the gates.
Sample Price Computation:
Total Contract Price(TCP) :Php8,365,500.00
1. Reservation Fee(RF) : Php 50,000.00 (deductible from the downpayment)
15% Equity/Down Payment(DP) : Php1,254,750.00 payable up to 40 months: 30,118/month for 40 months
85% loanable amount : Php7,110,250.00
* 20 years @ Php 55,126/month
* 15 years @ Php 63,909/month
* 10 years @ Php 82,556/month
* 5 years @ Php 140,791/month
- 3 Bedrooms
- 2 Toilets And Bath
- Living Area
- Kitchen & Service Area
- Provision For Carport
- Lot Area: 159sqm
- Lot Area: 186sqm
- Floor Area:66sqm
- Basketball Court
- Parks & Playground
- Shuttle Service
- Commercial Area
- Security Is Provided By Gated Entrance Ways And Roving Security Guards
HOUSE SPECIFICATIONS:
- Structure -
* Framing ( Reinforced concrete )
* Slab on fill ( Reinforced concrete )
* Suspended Slab ( Reinforced concrete )
* Roof Framing ( Steel rafter type )
- Wall Finishes -
* Exterior ( Painted smooth finish )
* Interior ( Painted smooth finish )
* Mouldings ( Painted Concrete moulding )
* Toilet and Bath ( Ceramic Tiles )
- Ceiling -
* Painted fiber cement board on light metal frame
- Flooring -
* Ground Floor ( Plain cement finish )
* Second Floor ( Plain cement finish )
* Toilet and Bath ( Ceramic floor tiles )
- Partition -
* Painted fiber cement on board on light steel frame
- Kitchen -
* Countertop ( Ceramic tiles )
* Kitchen ( Stainless kitchen sink w/ faucet
* Cabinet ( Concrete base cabinet w/ painted wooden doors
- Doors -
* Main ( Painted solid wood panel door w/ lockset )
* Interior ( PVC door w/ lockset )
* Service - Painted Hallow core flush door w/ lockset
* Toilet and Bath ( PVC door w/ lockset )
- Windows -
* Sliding Windows
- Roofing -
* Stimulated roof tile





