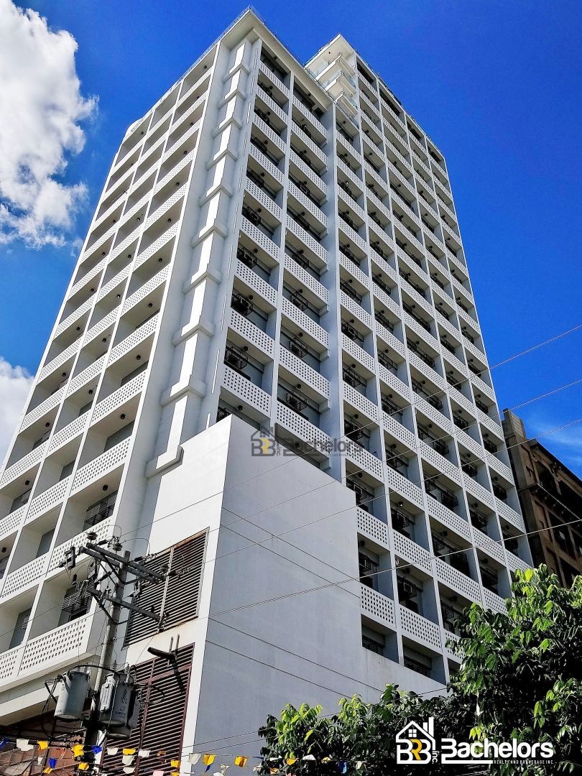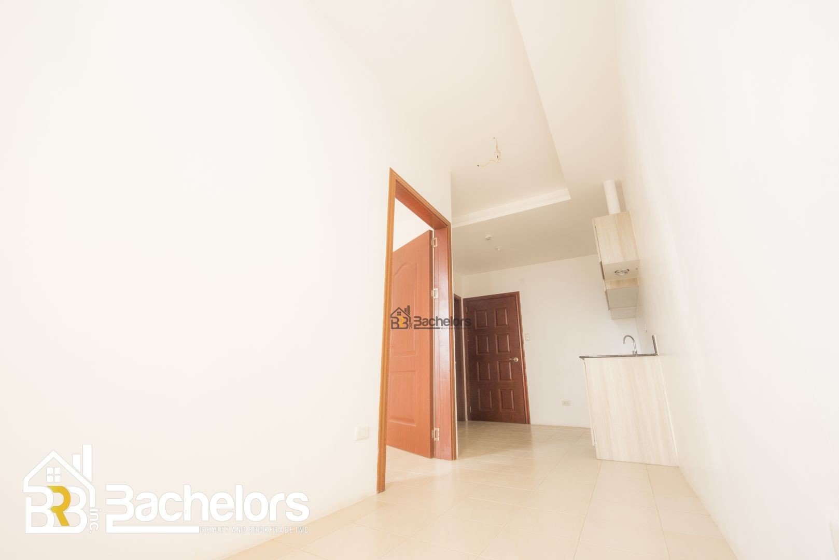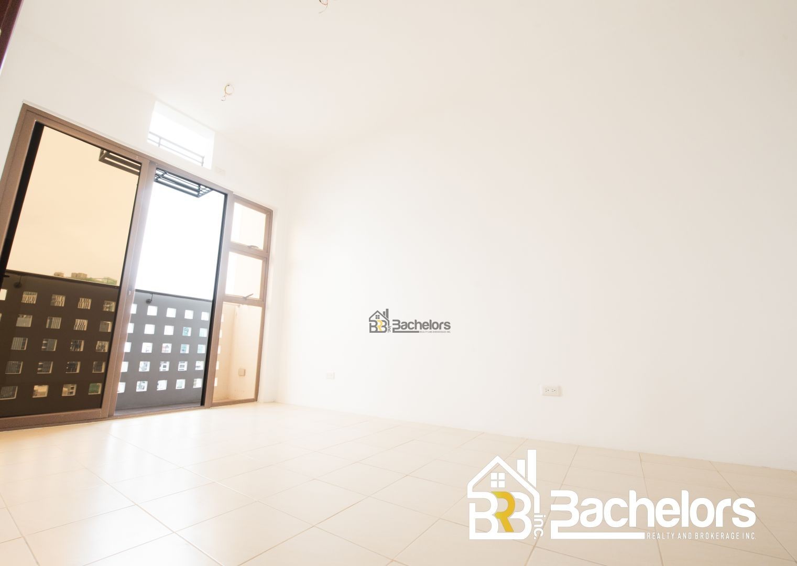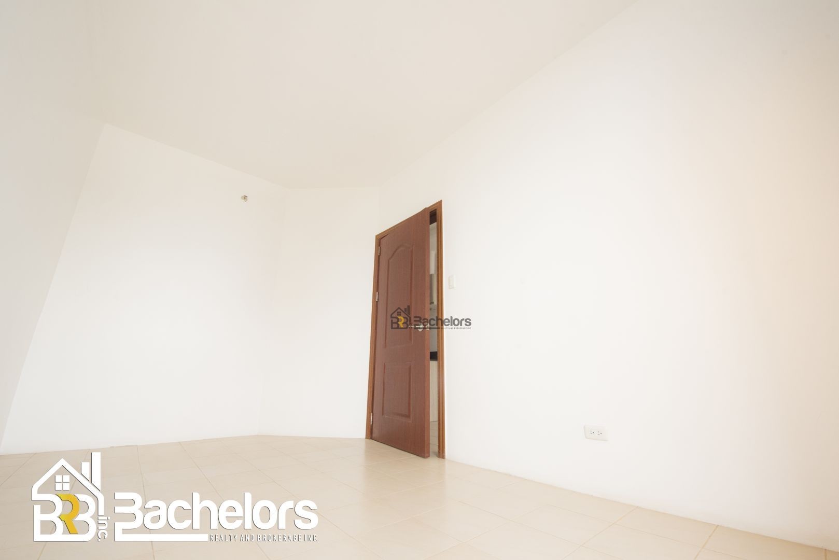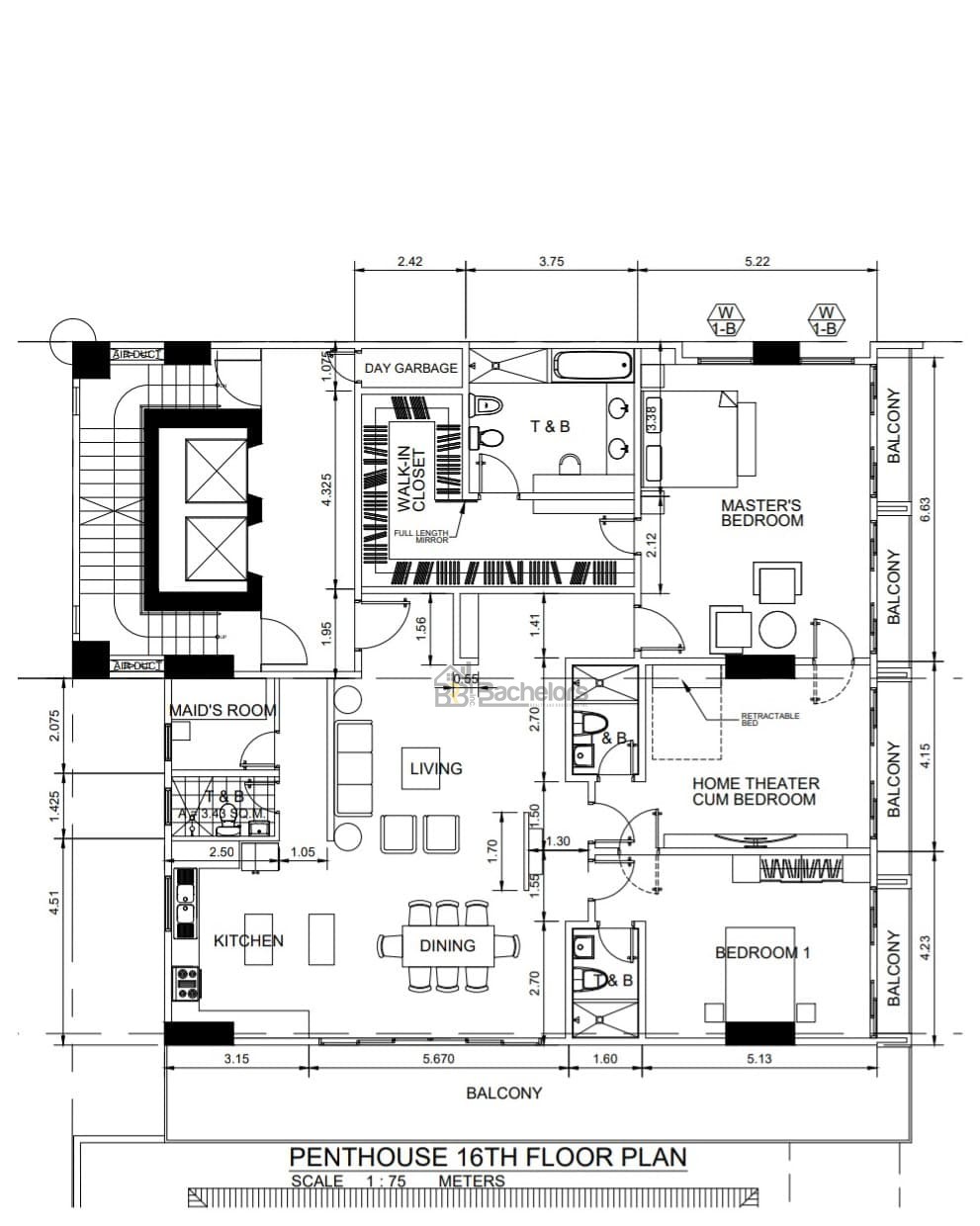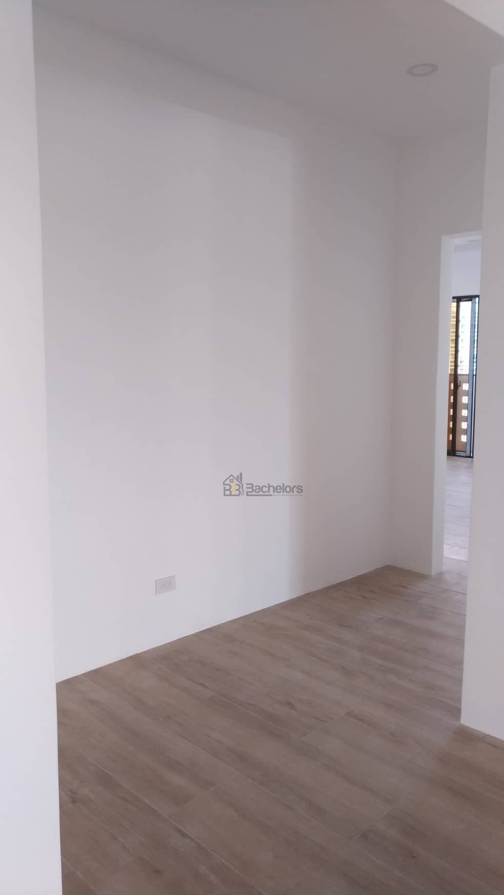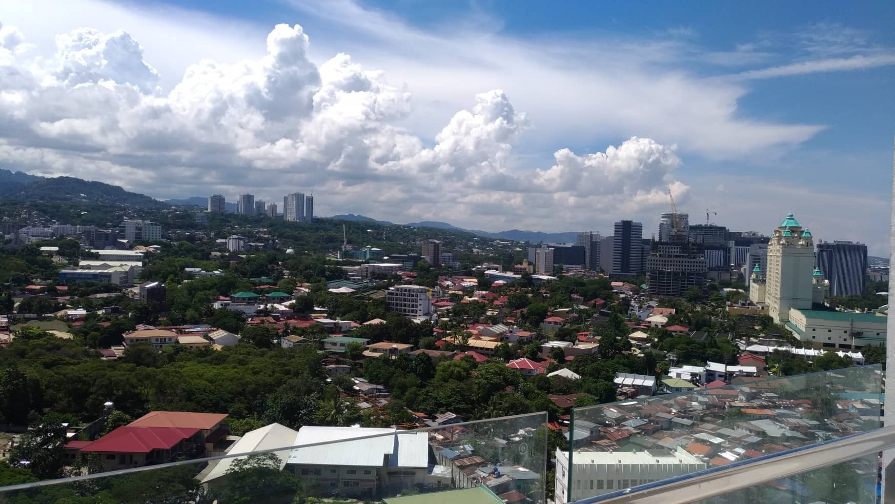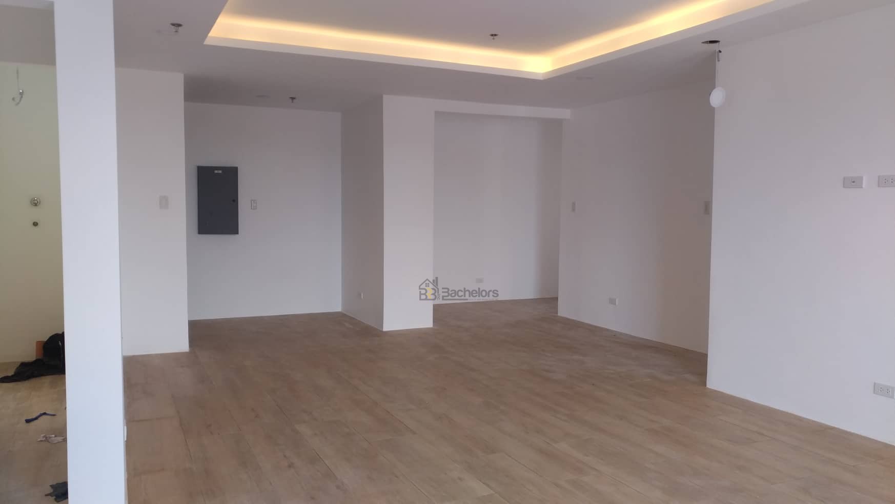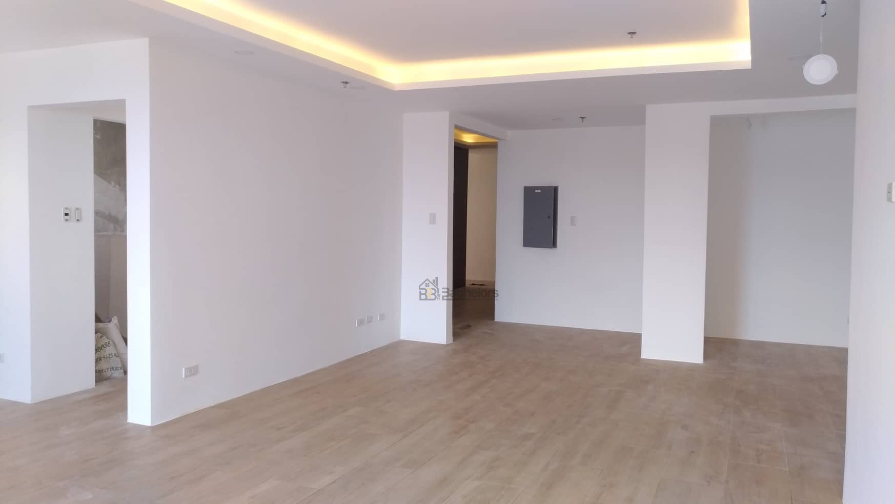NAME: The Trillium Residences -Penthouse
Location : 17 molave st.., Brgy . Kamputhaw, Cebu City
Condominium living has quickly become popular among early nesters and even retirees. The cocooned vibe that one gets within the enclosed spares of a condo coupled with the minimal maintenance it needs make it even more appealing to a lot of buyers. The newest addition of Cebu's cityspace is the 18-storey residential and commercial tower, The Trillium Residences. It is the maiden condominium project if RCAB Properties Inc. and was envisioned as an ideal place to enjoy life to the fullest, as well as do business in an exclusive area. Its location on Molave St., corner Escario St., Barangay Kamputhaw, Cebu City has been dubbed as Cebu's own Forbes Park. It is at the very center of the city and just a few steps away from everything, with access point to and from the University of the Philippines Cebu in Barangay Lahug. The Trillium Residences can also be accessed through Apitong St. and Rosal St.
Landmarks/Accessibilty:
Walking distance from Cebu Business Park - Ayala Center Cebu
walking distance to Perpetual Succuor
10 minutes drive going to Cebu IT Park
10 minutes drive going to University of the Philippines
Transportation Details:
PUJ (Public Utility Jeep) going to schools, malls and hospitals
Sample computation ( Deffered Payment)
Total List Price: Php 41,843,550
3% Discount Deferred Cash Php 1,255,307
Net Price Php 40,588,244
Vat: Php 4,870,589
Total Selling Price: Php 45,458,833
Other Charges: Php 3,247,060
Total Contract Price Php 48,705,893
Less: Reservation Php 100,000
Net Amount Due Php 48,605,893
50% Spot Downpayment: Php 24,302,946
50% Remaining Amount: Php 8,100,983/month for 3 months
- Floor Area : 257.32
- Master's Bedroom
- Home Theater Cum Bedroom
- Bedroom 1
- Walk-in Closet
- Maid's Room
- 4 Toilet And Bath
- Garbage Area
- 5 Balcony Area
- Living Area
- Dining Area
- Kitchen Area
- Family Room
- 2-unit High - Speed Elevators, Catv & Cctv Security Camera
- Swimming Pool And Water Facilities At The Roof Deck
- Indoor Fitness Gym
- Daycare Center
- Garden & Viewing Deck Around Swimming Pool
- Visitor's Lounge & Commercial Spaces At The Ground Floor
- Rentable Function Hall & Rooms, Up To 200 Pax At The 2nd Floor
- Rentable Office Spaces At The 3rd Floor
- Individual Mailboxes
- Fire Alarm
- Smoke Detectors & Sprinkler System
- Standby Generator Set
