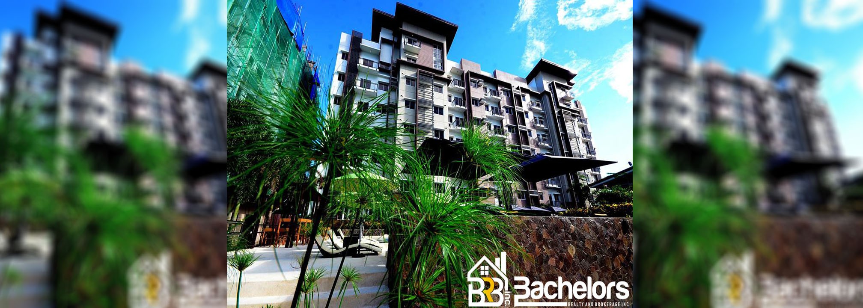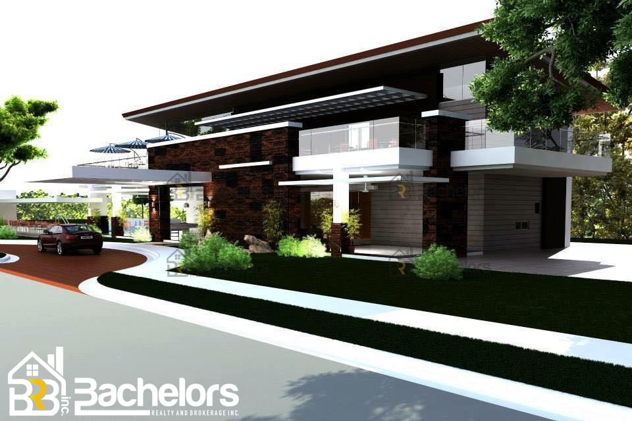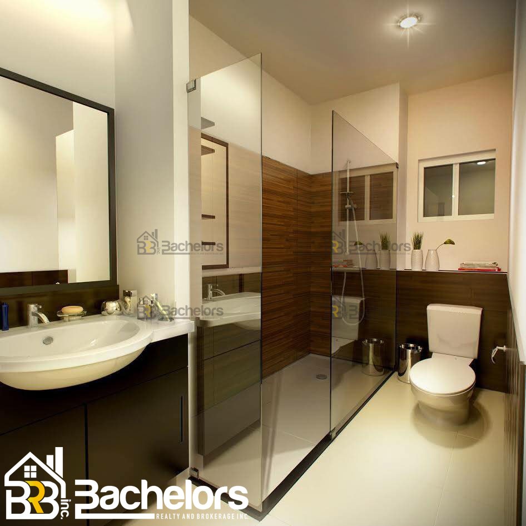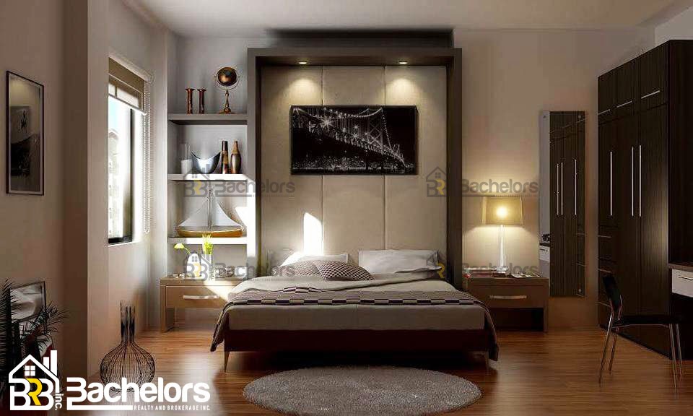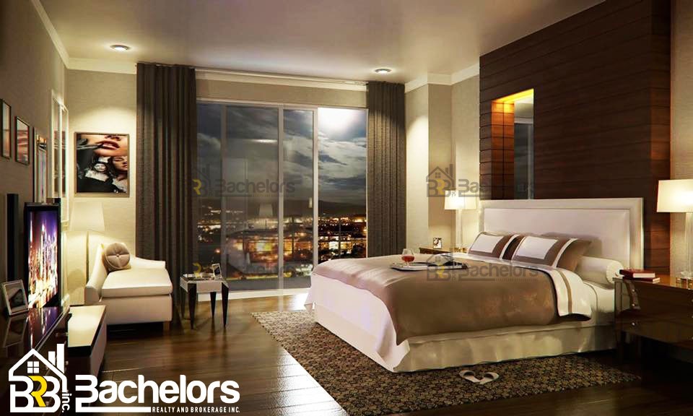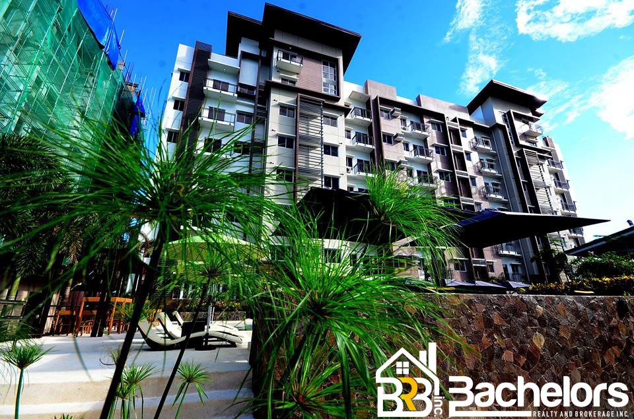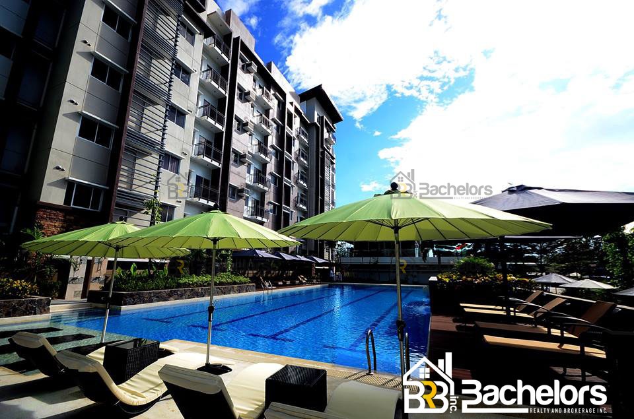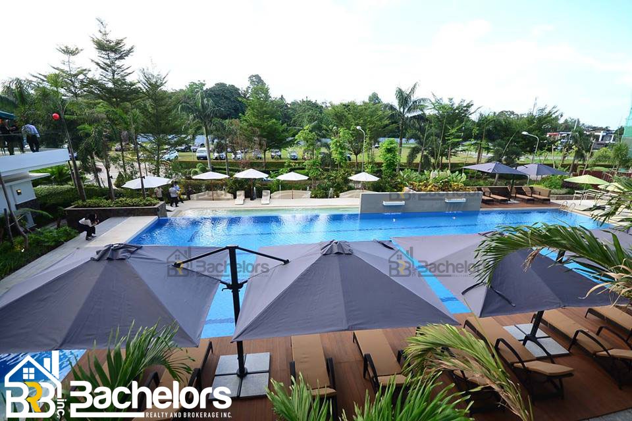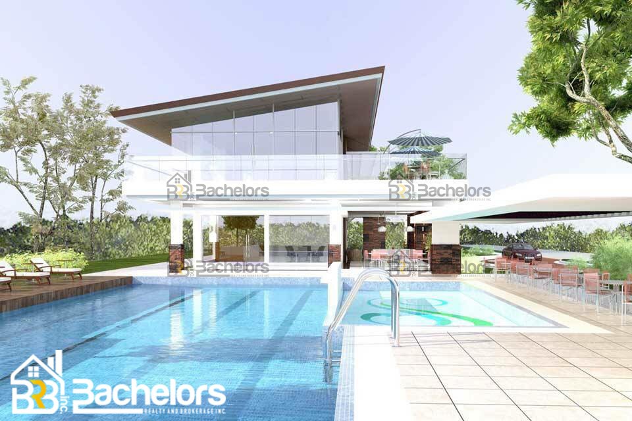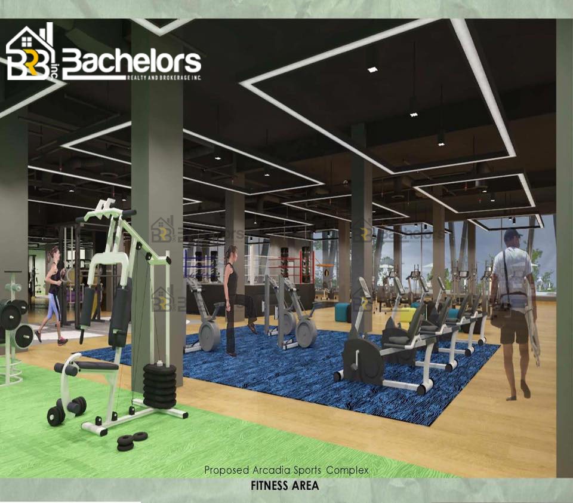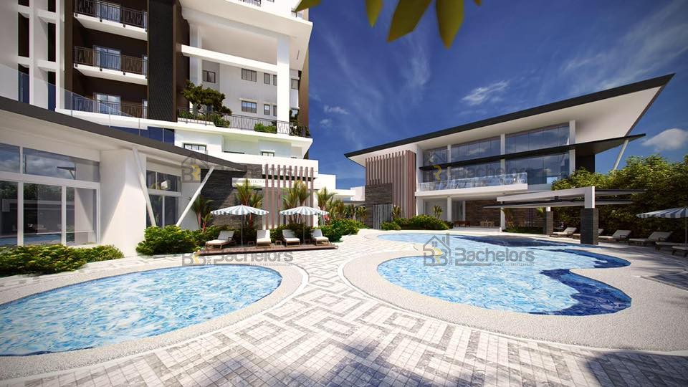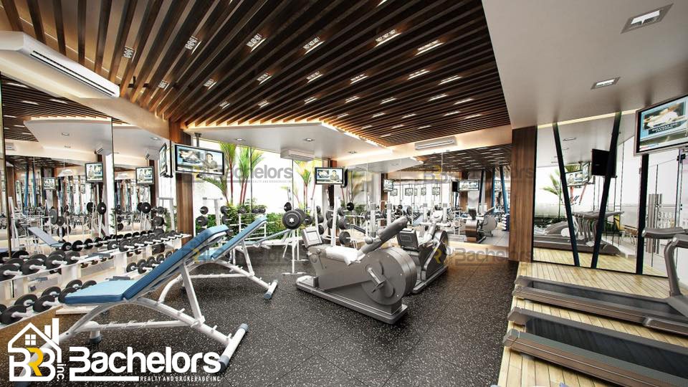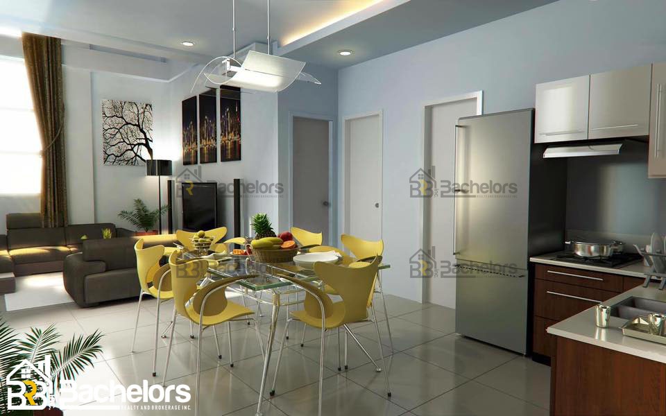Name of Project: Matina Enclaves
Location: Ecowest Drive , Quimpo Blcd., Matina , Davao City
Tower#: 1
Landmarks/Accessibility:
Malls
-0.18 km away from Lifestyle Home Depot
-0.19 km away from Marikina Shoe Exchange
-0.31 km away from SM City Davao Main Building
-0.33 km away from Progress Home Office Furnishing
Restaurant
-0.21 km away from KC Fishing Restaurant - 0.21 km
-0.25 km away from Bigby's Cafe - 0.25 km
-0.26 km away from Dream Cafe - 0.26 km
-0.29 km away from Pritong Manok SM City Davao - 0.29 km
-0.32 km away from Bos Cafe - 0.32 km
Schools
-0.27 km away from Christian College of South East Asia
-0.44 km away from Brain Works
-0.78 km away from Juna Learning Center
-0.82 km away from Philippine Women's College
-0.87 km away from Davao Bridge and Play Educare Center
Hospitals
-0.67 km away from RP Med Advanced Diagnostic Outpatient Center
-1.01 km away from Alexian Health and Wellness Center
-1.40 km away from 911 south
-1.59 km away from Barangay 76A Health Center
Transportation Details:
-PUJ (Public Utility Jeep) and Taxi going to Malls, Hospitals and Schools
SAMPLE COMPUTATION:
Total Contract Price : Php 5,210,620.80
1. Reservation Fee: Php 15,000.00(deductible to down payment)
2. 20% Down Payment/Equity: Php 1,027,124.16 for 73 months
(payable for 73 months; Php 14,070/monthly)
3. 80%Estimated Loanable amount: Php 4,168,496.64
Bank financing Sample Computation:
* 15 years @ Php 43,528/month
* 10 years @ Php 50,575/month
* 5 years @ Php 82,305/month
* 3 years @ Php 126,814/month
Pag-ibig financing Sample Computation:
* 30 years @ Php 36,582/month
* 25 years @ Php 35,125/month
* 20 years @ Php 36,971/month
* 15 years @ Php 41,269/month
* 10 years @ Php 50,664/month
* 5 years @ Php 83,073/month
- 1 Bedroom
- 1 Toilet/bathroom
- Living Area
- Dining Area
- Balcony
- 8-storey Residential Condominium – 6 Storey Residential And 2 Storey Parking
- 18 Residential Units Per Floor
- 58 Parking Slots At Lower And Ground Floor
- High Ceiling Units
- Mailbox Per Unit At The Lobby
- Laundry Cage A The Roof Deck Assigned Per Unit
- 1 Service Elevator With 16pax Capacity
- 24-hour Cctv Security System
- Provision Of Recreational Activities Such As Clubhouse, Lap Pool, Kiddie Pool, Parks And Playground, Basketball Court
- Grand Clubhouse With Function Rooms
- Swimming Pool 25-meters Lap Pool
- Kiddie Pool
- Basketball Court
- Main Entrance Gate And Guardhouse
- 24/7 Security - Roving Guards
- Cctv Cameras
- 20-meter Main Spine Road
- Landscaped Center Isle
- Themed Street Lighting
- Themed Parks And Landscaped Open Space
- Sidewalk / Jogging Paths
- Perimeter Fence Of 5-meters
- Complete Sewage Treatment Facility
