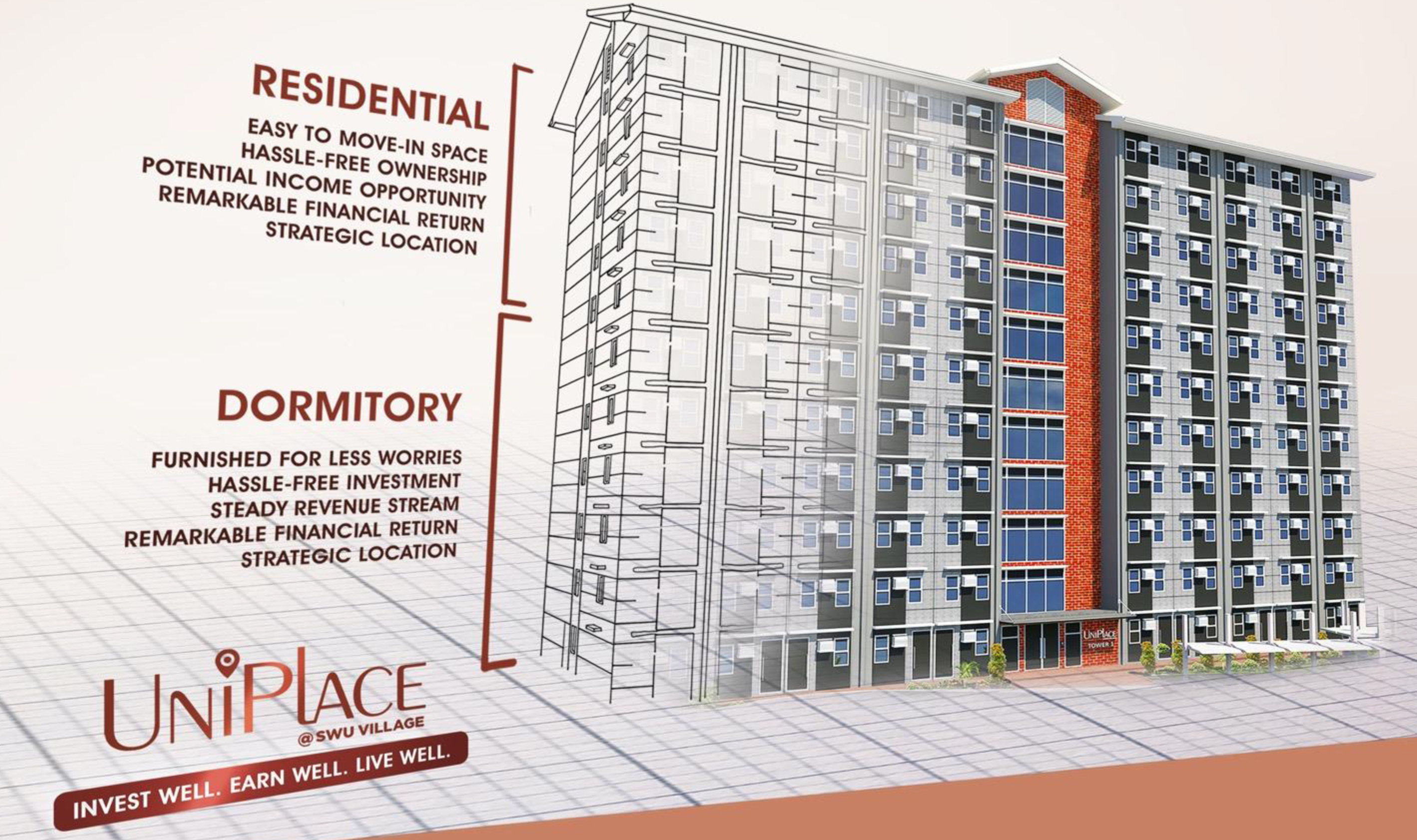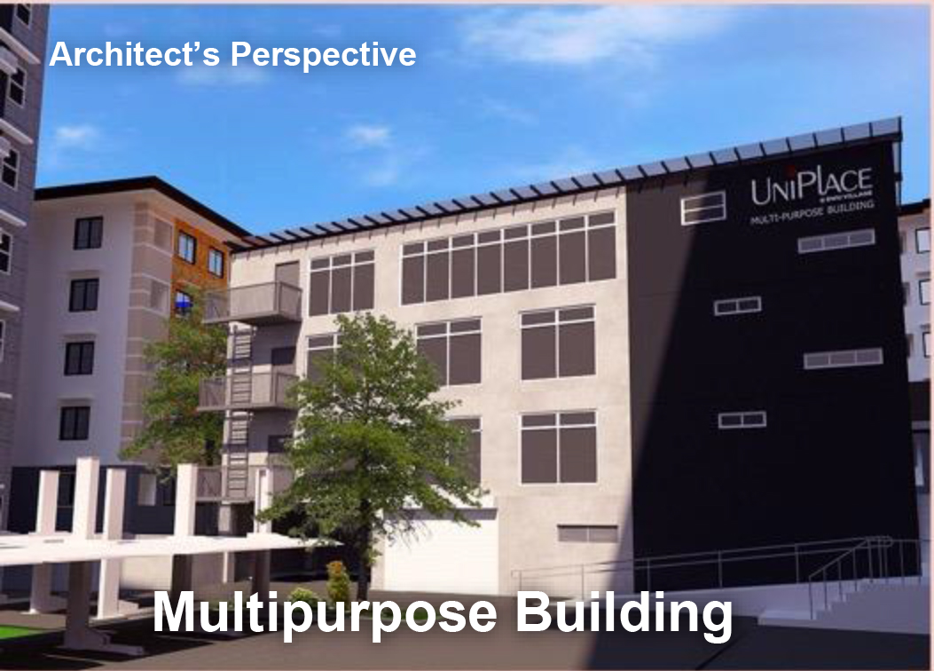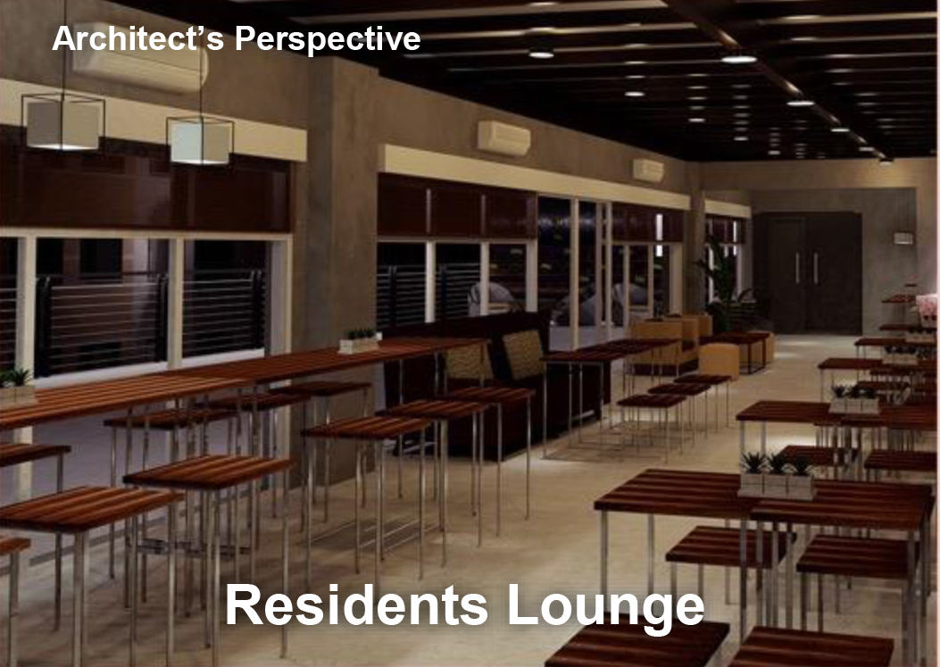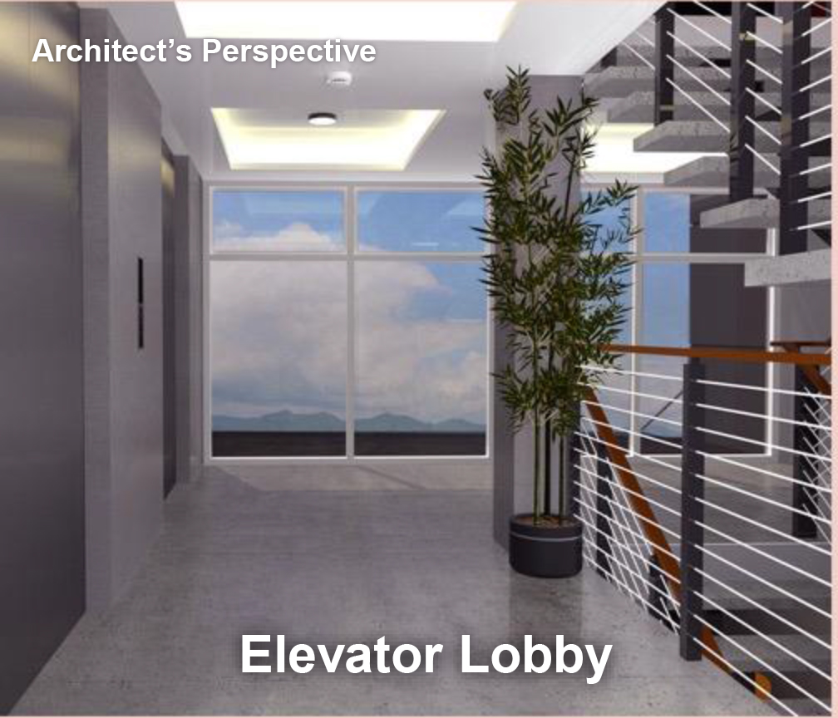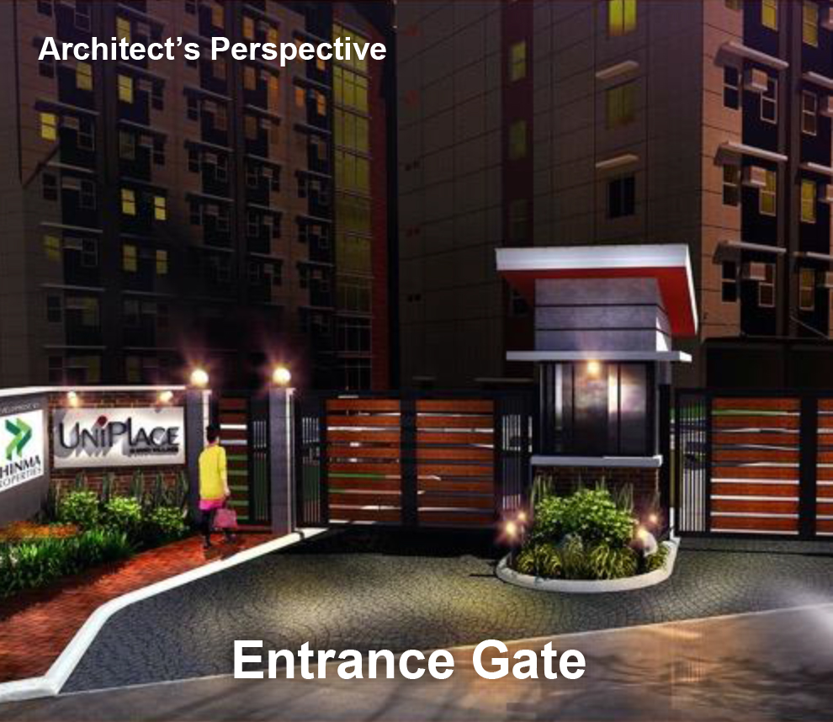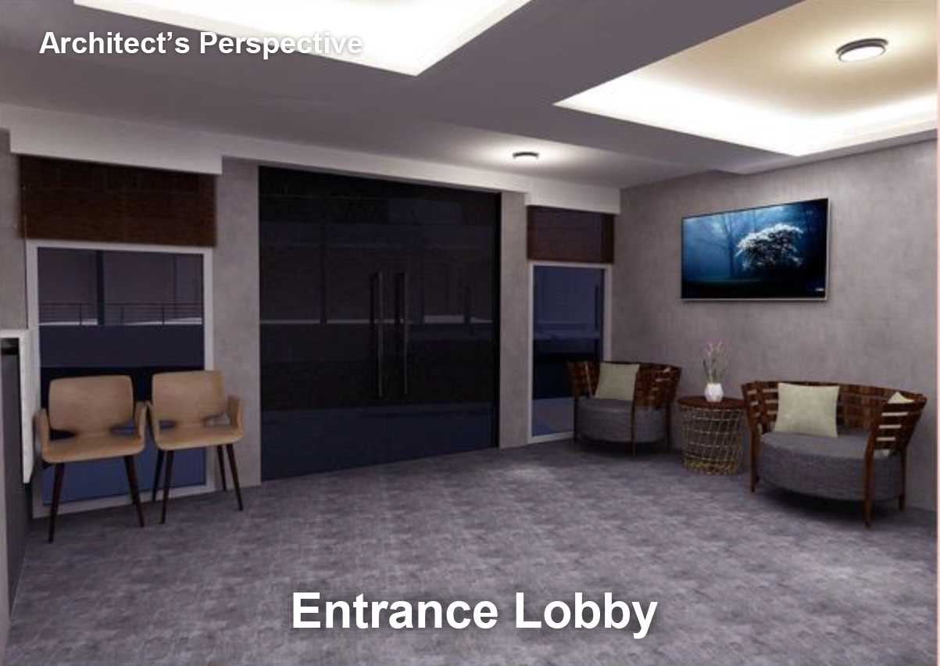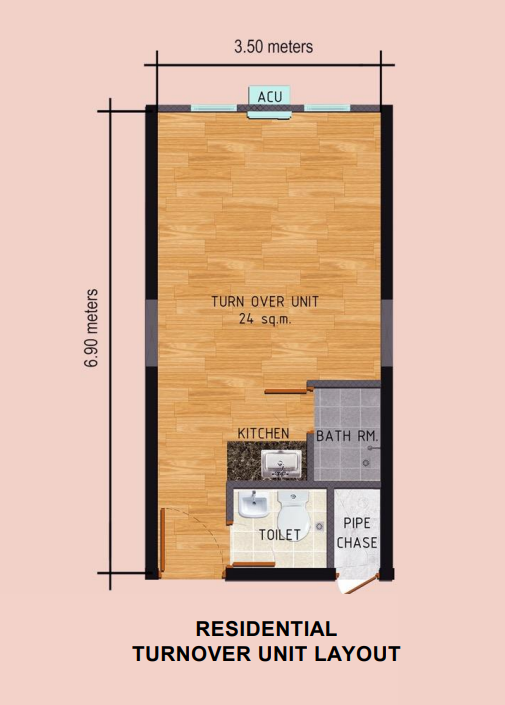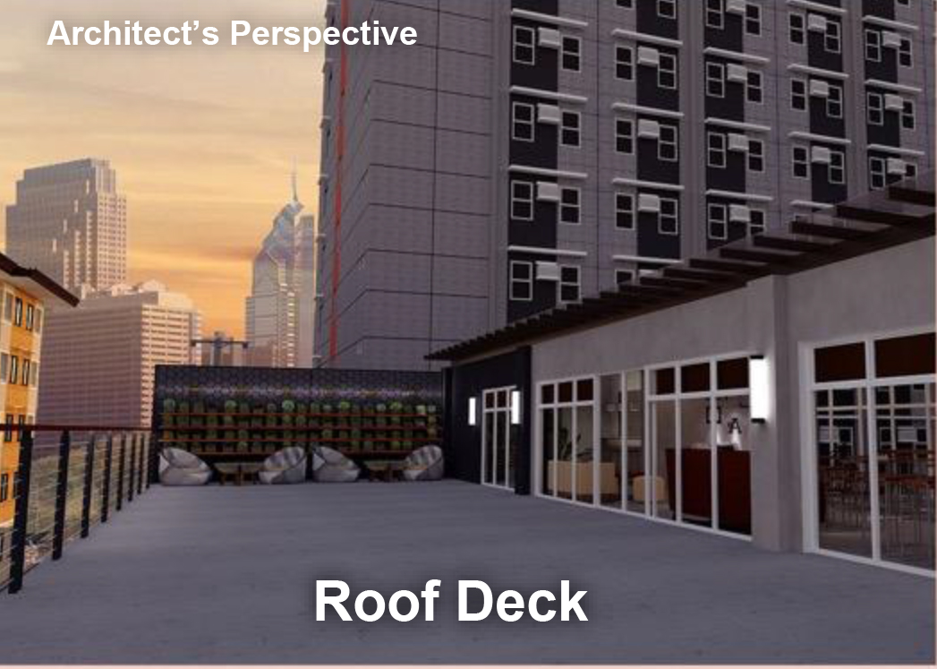Name of Project: Uniplace Studio Unit
Location: Sitio Pailob, Barangay Sambag II, Cebu City
DHSUD LS 0720024, LS0720025
Landmarks/Accessibility
Walking distance to Southwestern university
walking distance to Cebu Bradford School
3 minutes drive going to Chong Hua Hospital
3 minutes drive going to Cebu Doctors Hospital
3 minutes drive going to Robinsons Galleria
3 minutes drive going to Cebu Normal University
5 minutes drive going to University of San Carlos
Transportation Details:
PUJ (Public Utility Jeep) going to schools, malls and hospitals
Sample Computation for Pagibig Financing
Total Selling Price: Php 2,810,000
1.) Reservation Fee: Php 5,000 (deductible from TSP)
Net Total Selling Price: Php 2,805,000
2. 10% Equity/Downpayment: Php 280,500.00 payable up to 18 months
Php 15,583/month
3. 90% Loanable Amount: Php 2,524,500.00
Estimated Bank Loan Computation
* 20 years @ Php 17,366/month
* 15 years @ Php 20,627/month
* 10 years @ Php 27,397/month
* 5 years @ Php 48,221/month
- Floor Area: 24 Sqm
- Bed Area
- 1 Toilet And Bath
- Living Area
- Dining Area
- Kitchen Area
- Painted Finish
- Wall Hung Lavatory With Faucet
- Basic Close-coupled Round Front Wall-discharge
- Water Closet With Dual Flush Tank & Seat Cover, Color White
- Modular Kitchen With Granite Countertop
- Overhead Kitchen Cabinet
- Provision For Cabinet – Type Range Hood
- Kitchen Task Light
- Powder Coated Sliding Aluminum Windows
- Fire-rated Steel Door With Peephole
- Smoke Detector And Fire Sprinklers
- Painted Finish, 2.4 Meter Clear Ceiling Height
- Exhaust Fan In Bathroom And Toilet
- Lighting, Receptacle And Acu Power Outlets
- Space For Acu Openings (window Type Only) Telephone, Internet, And Cable Tv
- 24 Hour Security
- Cctv Cameras On Every Floor
- Emergency Lights In Common Ares
- 2 Elevator Units Per Building
- Pwd Accessibilities
- Fire Exit On Each Floor
- Fire Alarms And Sprinkler System
- Fire Hose Cabinets On Every Floor
- Commercial Spaces
- Parking Spaces
- Canteen Or Pantry
- Mailbox Area Per Building
- Function Hall
- Study Room
DHSUD LS 0720024, LS0720025
