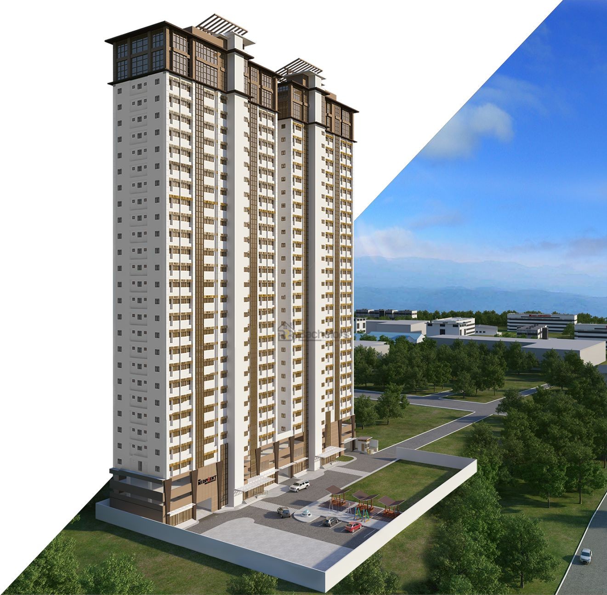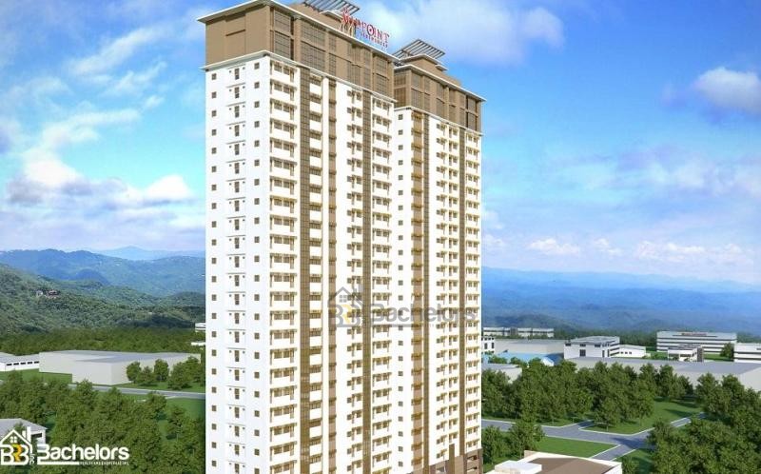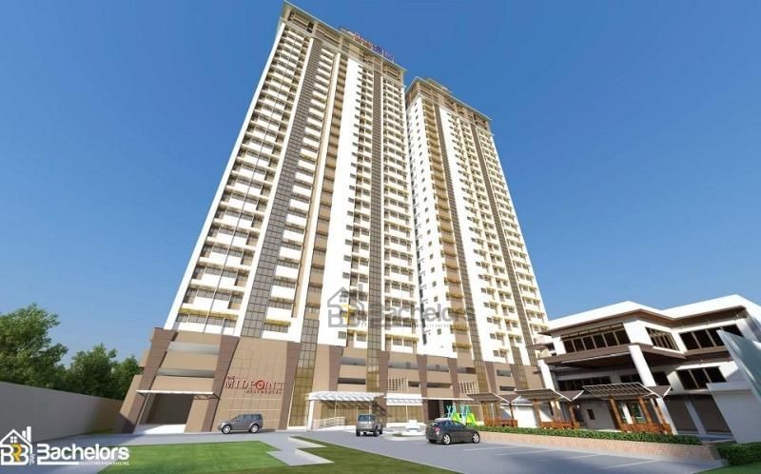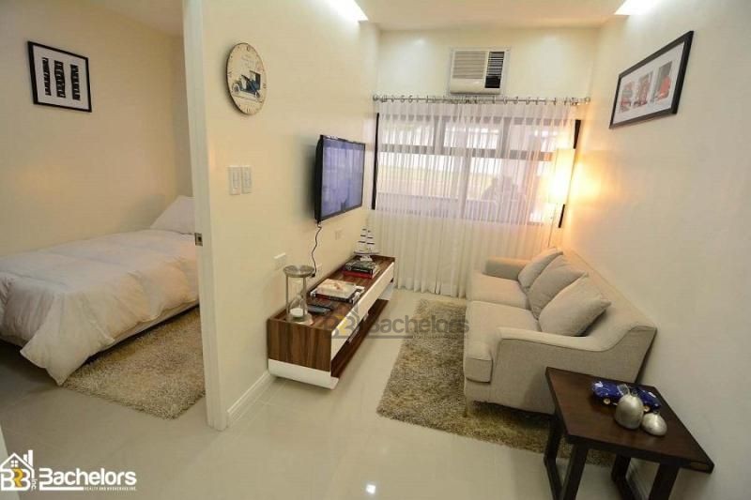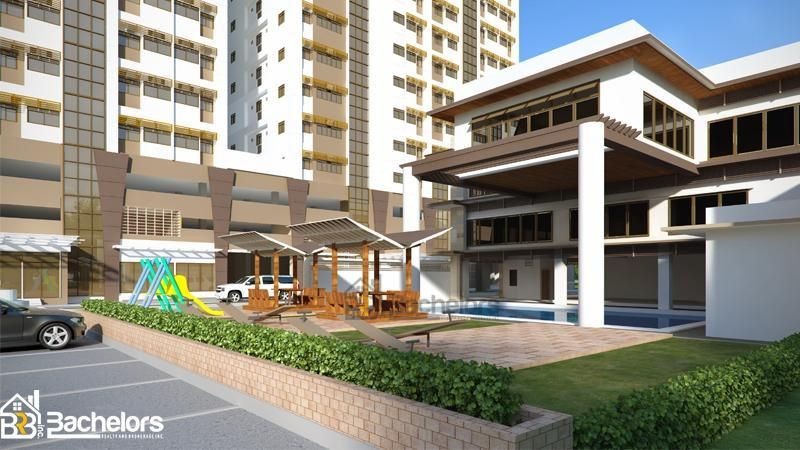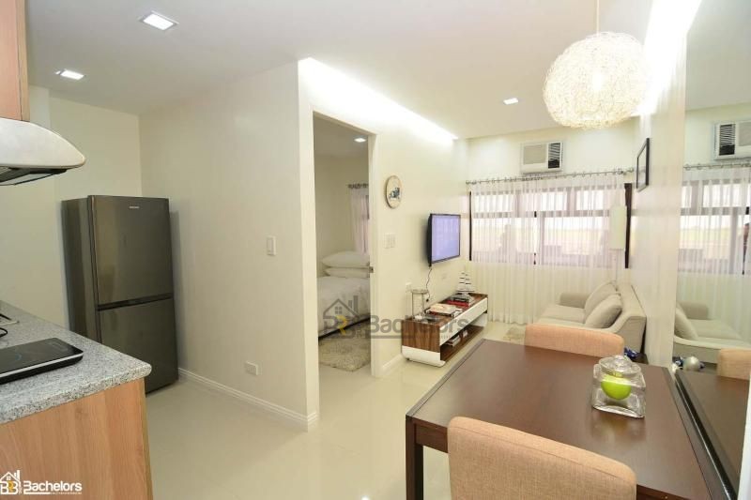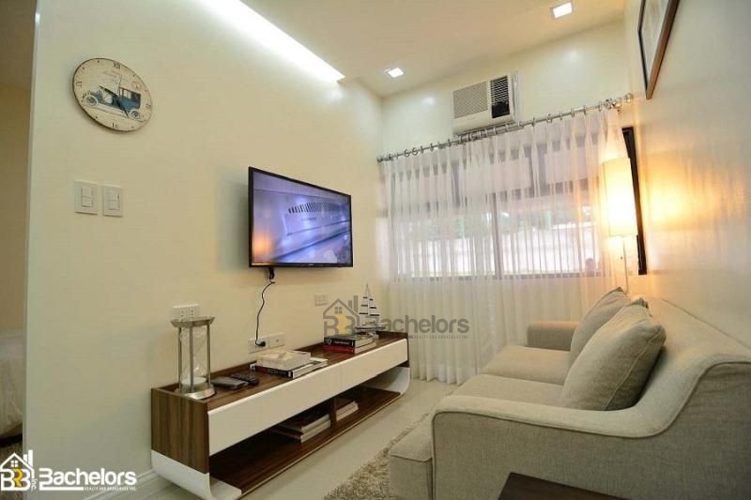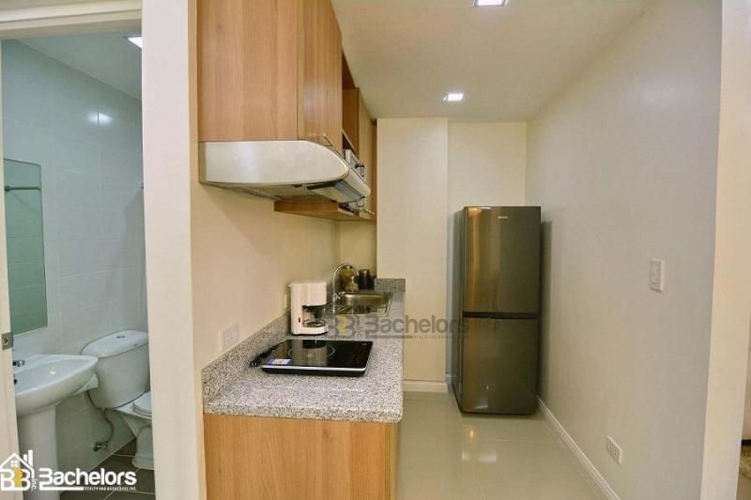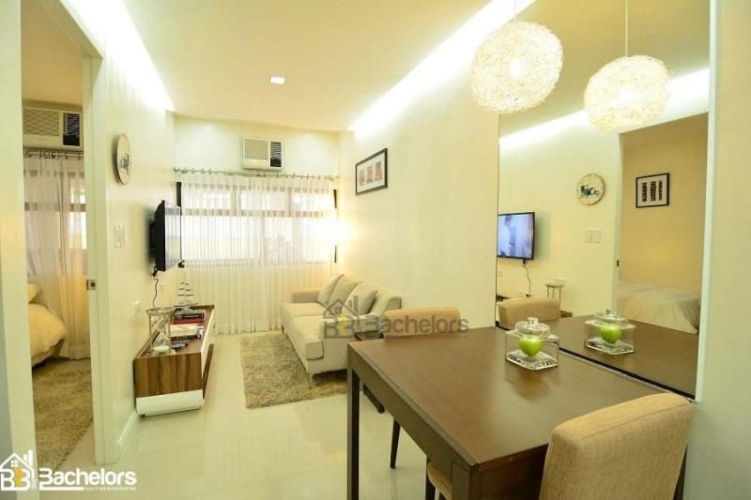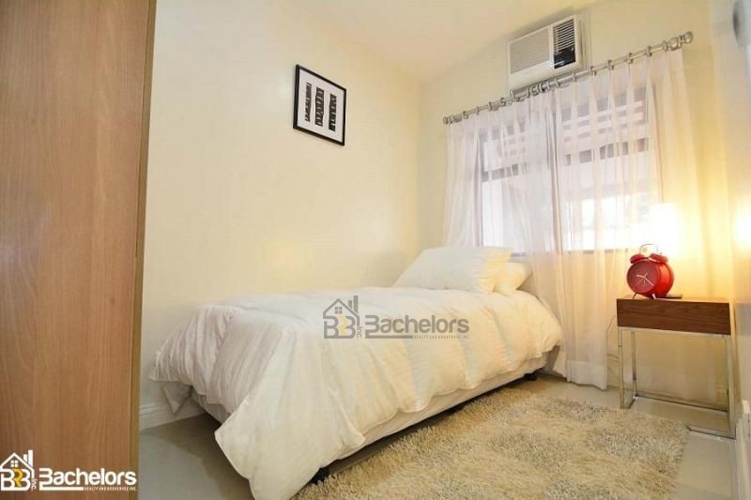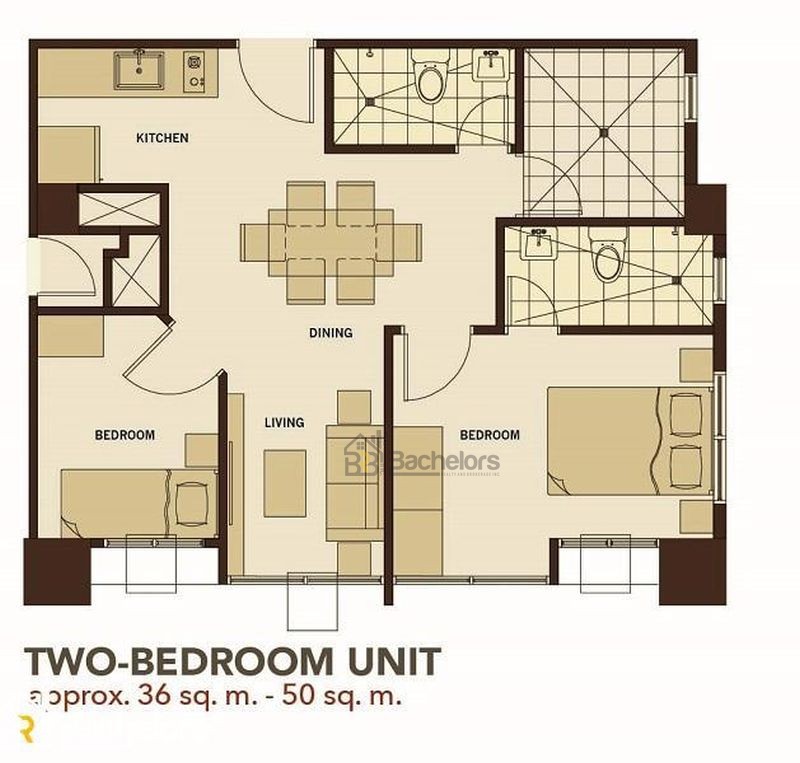Name of Project: The Midpoint Residences- 2 Bedroom Unit
Location: Banilad, Mandaue City, Cebu
The MIDPOINT Residences is a two-tower high rise residential condominium located in Ines Ouano Road, A.S. Fortuna St. Banilad, Mandaue City. It is the first 28-storey residential condominium soon to rise. Rightly named as it is the midpoint between Cebu City’s businesses and leisure destinations and also it is one of Metro Cebu’s premier address. Now is on it’s pre-selling stage.
It’s insight, “Above and Beyond, the little luxuries, the added features, the unique touches-a slice of heaven that is yours for the taking.” Combined with heart and mind to come up not only a design, but also a financing arrangements and specialized services that goes on top of our quality living spaces. You get a total satisfying and delightful experience
Landmarks/Accessibility:
-2 minutes going to Janther Pools
-5 minutes going to Gullas Medical Center
-5 minutes going to The Spa of Cebu
-5 minutes going to Gaisano Country Mall
-5 minutes going to UC-Banilad
-5 minutes going to Cho City Seafood Restaurant
Transportation Details:
-Walking distance from the condominium going to National Hi-way
-PUJ (Public Utility Jeep) going to Malls, Hospitals and Schools
Total Contract Price: Php 5,625,984(VAT Inclusive)
Transfer Charges: Php 351,624
1.) Reservation Fee: Php 20,000 (Deductible from Downpayment)
2.) Equity/Downpayment: Php 773,984 payable up to 12 mos
Php 64,499/mo.
3.) Loanable Amount: Php 4,832,000
Estimated Pagibig Loan Computation:
* 30 yrs @ Php 27,058/mo.
* 25 yrs @ Php 29,313/mo.
* 20 yrs @ Php 32,899/mo.
* 15 yrs @ Php 39,162/mo.
* 10 yrs @ Php 52,141/mo.
* 5 yrs @ Php 92,018/mo.
- Floor Area: 36.7 Sqm
- 2 Bedrooms
- 2 Toilet And Bath
- Living Area
- Dining Area
- Kitchen Area
- Window-type Air Conditioning Units
- Melamine Board Bedroom Closet
- Melamine Board Kitchen Cabinets With Stainless Sink And Granite Countertop
- Provisions Of A Fiber-to-the-home (ftth) Broadband For Telephone And Catv Exclusively Provided By Pldt.
- Electrical Provisions For A Filter-type Range Hood
- Non-lpg, Purely Electrical Provision For Cooking
- Fire Alarm And Smoke Detector In Each Unit
- Painted Cement Walls, Dry Walls Partitions, And Ceiling.
- Tiled Main Flooring
- Ceramic Floor And Wall Tiles For The Toilet And Bath
- Chapel
- Access To Plv Sports Club With Swimming Pool, Fitness Gym And Basketball Court
- Landscaped Garden With Parks And Playground
- Individual Mailboxes
- High-speed Elevators
- Centralized Garbage Collection Area With Segregated Garbage Chutes
- Main Lobby And Reception Area
- Commercial Spaces At The Ground Floor
- Fire Alarm And Sprinkler System
- Multi-level Podium And Basement Parking
- Standby Generator
