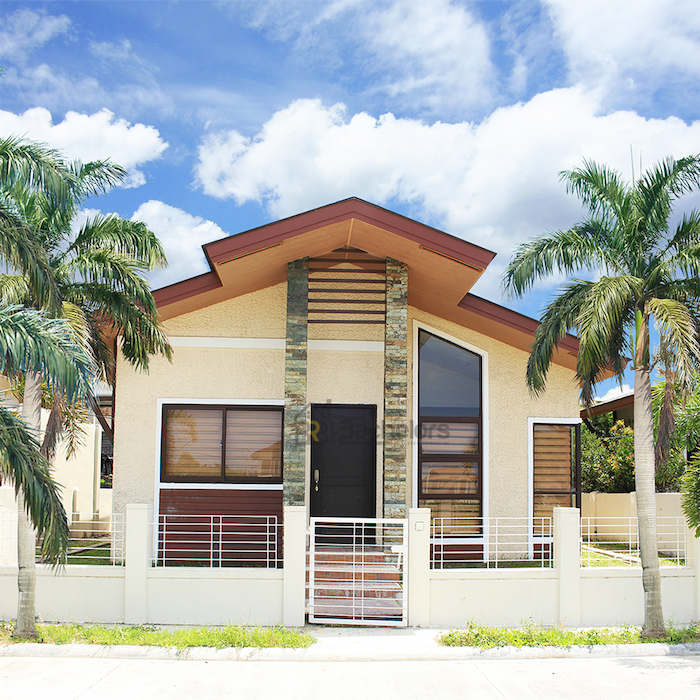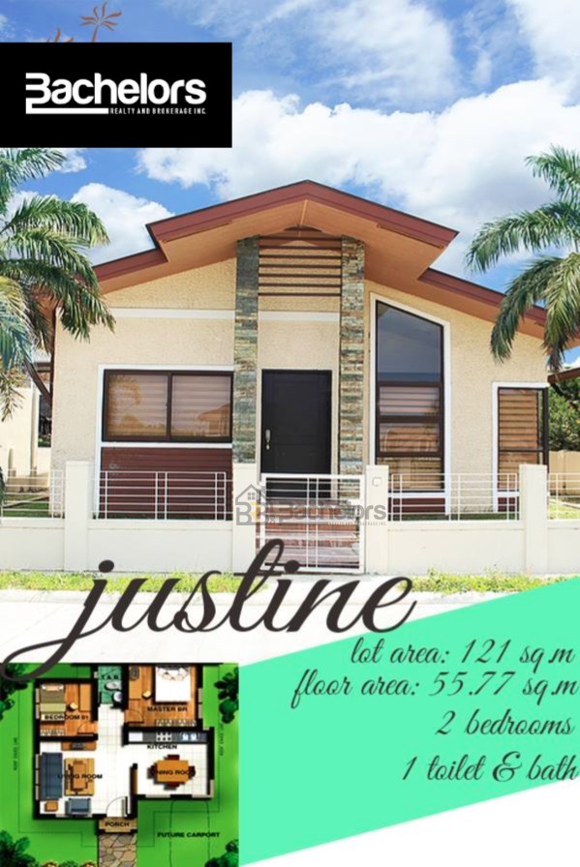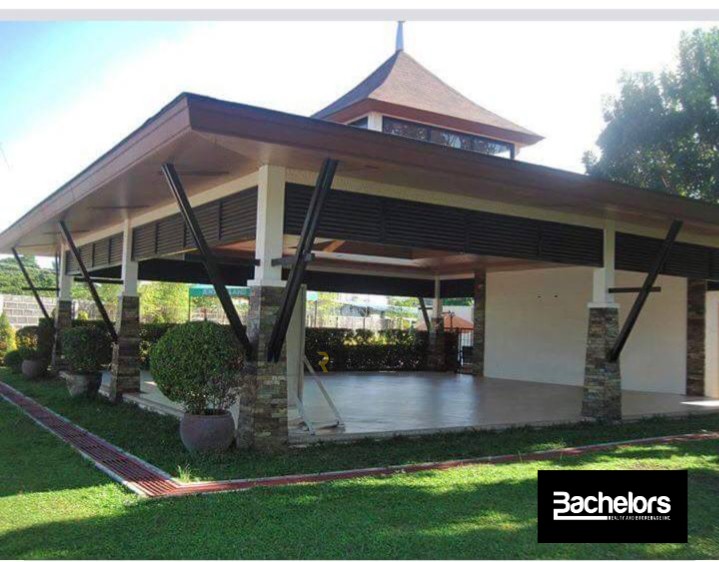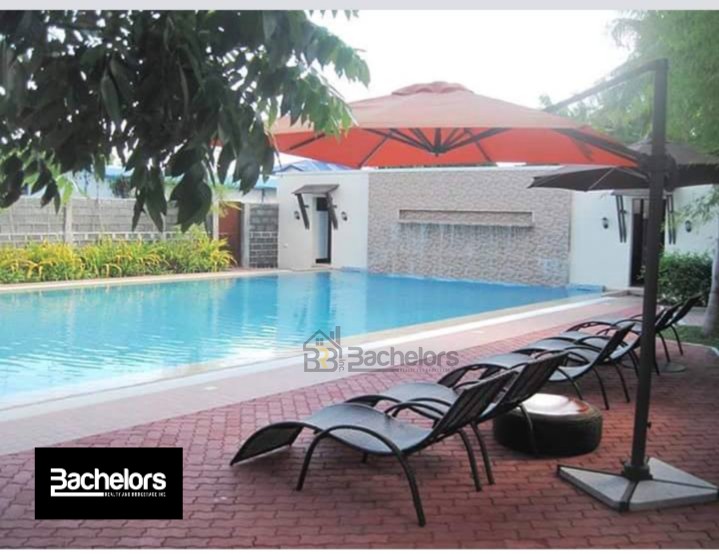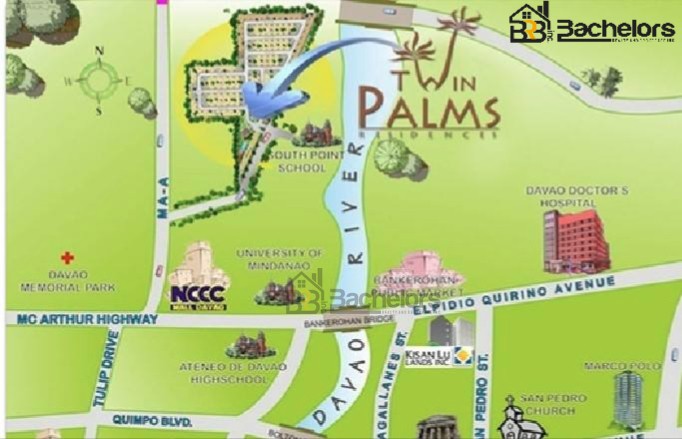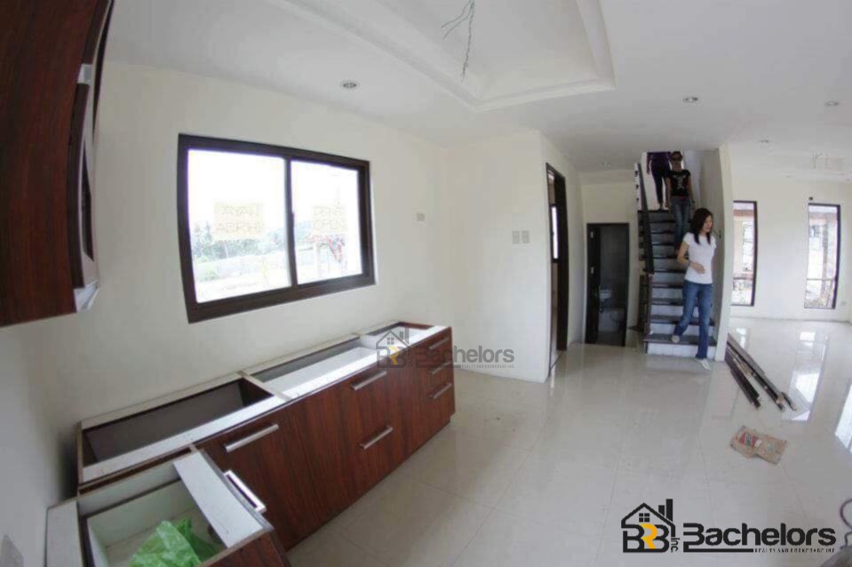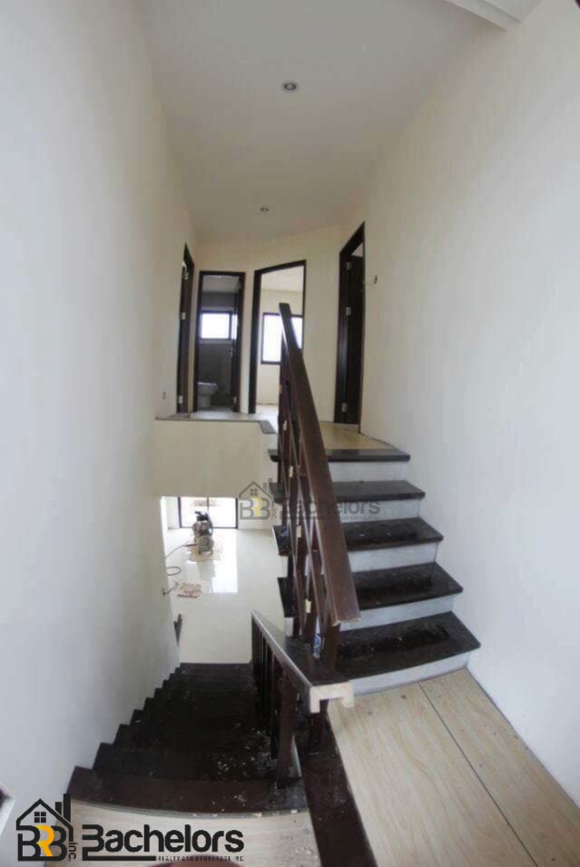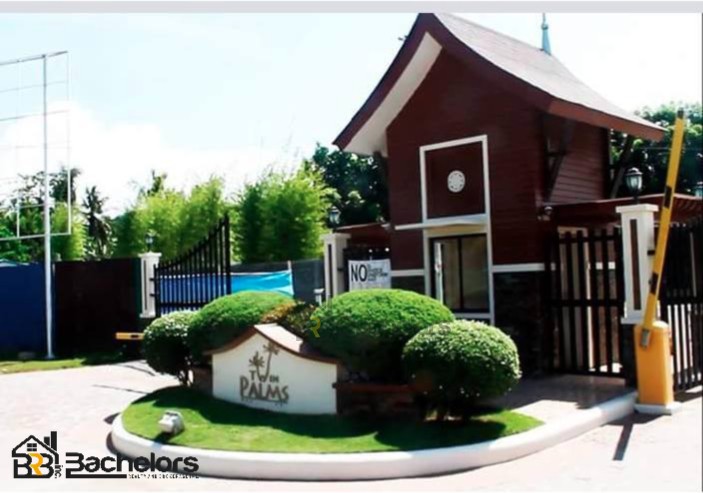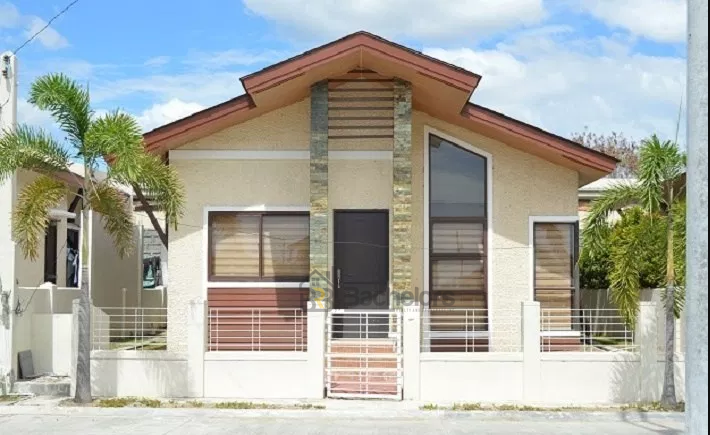Name of project: Twin Palms - Justine
Located at Datu Luho, near Southpoit school, Ma-a Davao city
TWIN PALMS RESIDENCES is middle class to high-end subdivision strategically located in the heart of the city developed by Jenson Land & Realty Development Corporation. A gated community with a touch of "Balinese Concept" experience Bali Living, a lifestyle within the comfort of your home. It is an exclusive oriental themed community where you would have everything that makes your stay comfortable, safe and worth.
Accessibility/ Landmarks:
-10 minutes away from Brokenshire Hospital Integrated Health Ministries
-10 minutes going to Sto Nino Chapel
-3 minutes going to Southpoint School, Inc.
-7 minutes going to Ma-a Brgy. Hall
-14 minutes going to Gap Farming Resort
-9 minutes going to Davao Crocodile Park
Transportation
-PUV
Sample Bank Computation:
Total Contract Price.: Php 5,135,068.97
1. Reservation Fee: 50,000.00
2. Downpayment/Equity: Php 977,068.97 payable for 24 months;
Monthly Equity Payment: Php 40,711.21/months for 24 months
3. Estimated Loanable Amount: Php 4,108,000.00
Estimated Bank Financing Sample Computation:
* 20 years @ Php 28,258/month
* 15 years @ Php 33,566/month
* 10 years @ Php 44,583/month
* 5 years @ Php 78,468/month
- Floor Rea: 55.77 Sqm (expandable)
- Lot Area: 121 Sqm
- 2 Bedrooms
- 1 Toilet & Bath
- Dining Area
- Living Area
- Kitchen
- Service Area
- Carport
- Clubhouse
- Swimming Pool
- Basketball Court
- Entrance Gate And Guardhouse
- Perimeter Fence
- Landscaped Parks
- Children's Playground
- Underground Drainage System
- Fish Pond
- Waste Water Treatment Facilities
- Wifi Ready Community
HOUSE FEATURES:
60x60 Granite Flooring
Bedrooms are Laminated Flooring
60x60cm Ceramic Tiles for Toilet and Bath Flooring
60x60cm Granite walling
60x60cm Accent wall tiles
40x40cm Ceramic tiles for the CARPORT and ENTRY PORCH
Modular Black Granite SLAB
PVC Ceiling Panel and Metal Furrinng Ceiling
Cee Purlins Farter type roof framing
Panel Door – Main Entrance, kitchen
Flush Door for all Bedrooms, Service entrance and toilet
3/16’’ Clear Glass Analok Aluminum Window
Complete Fixtures
